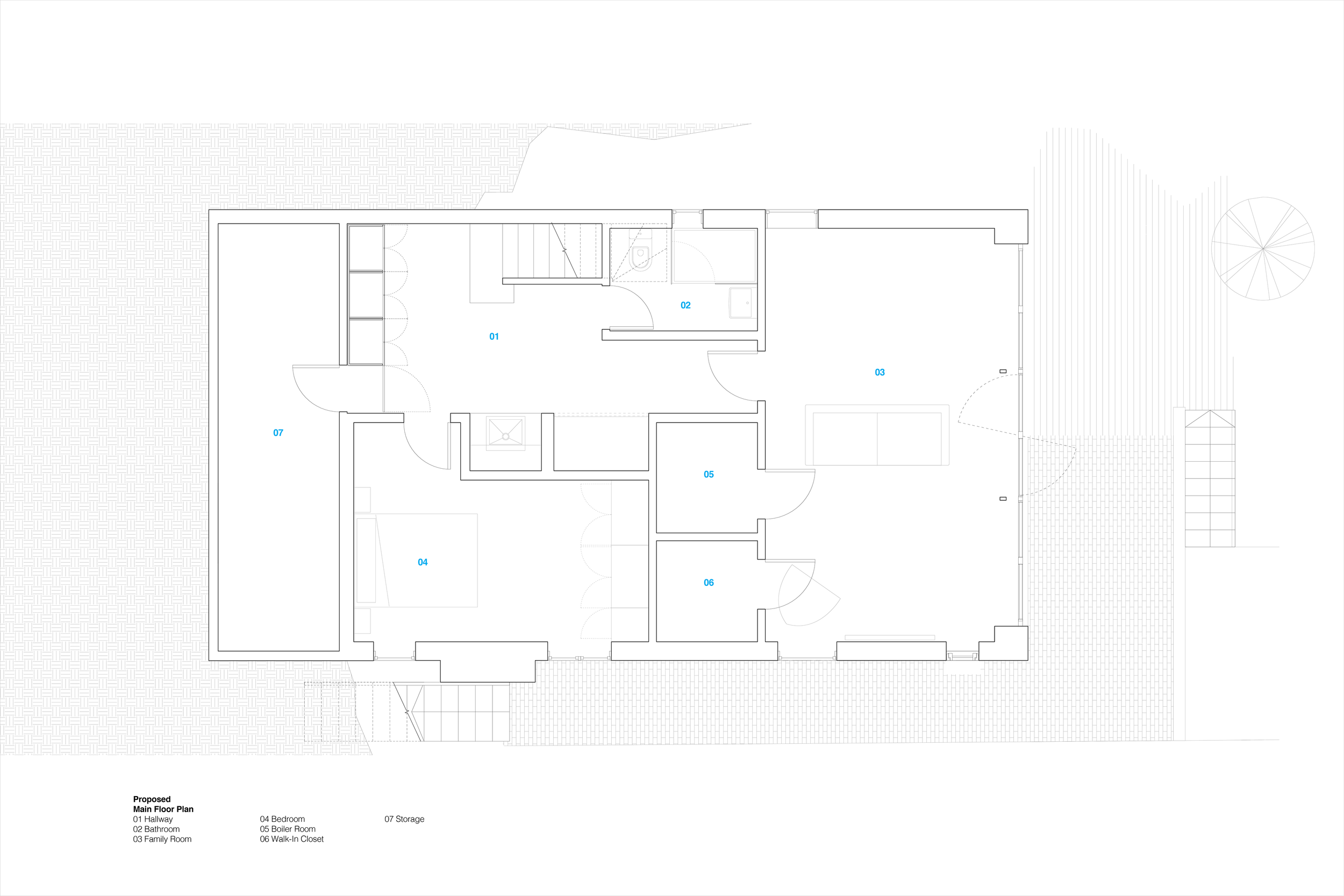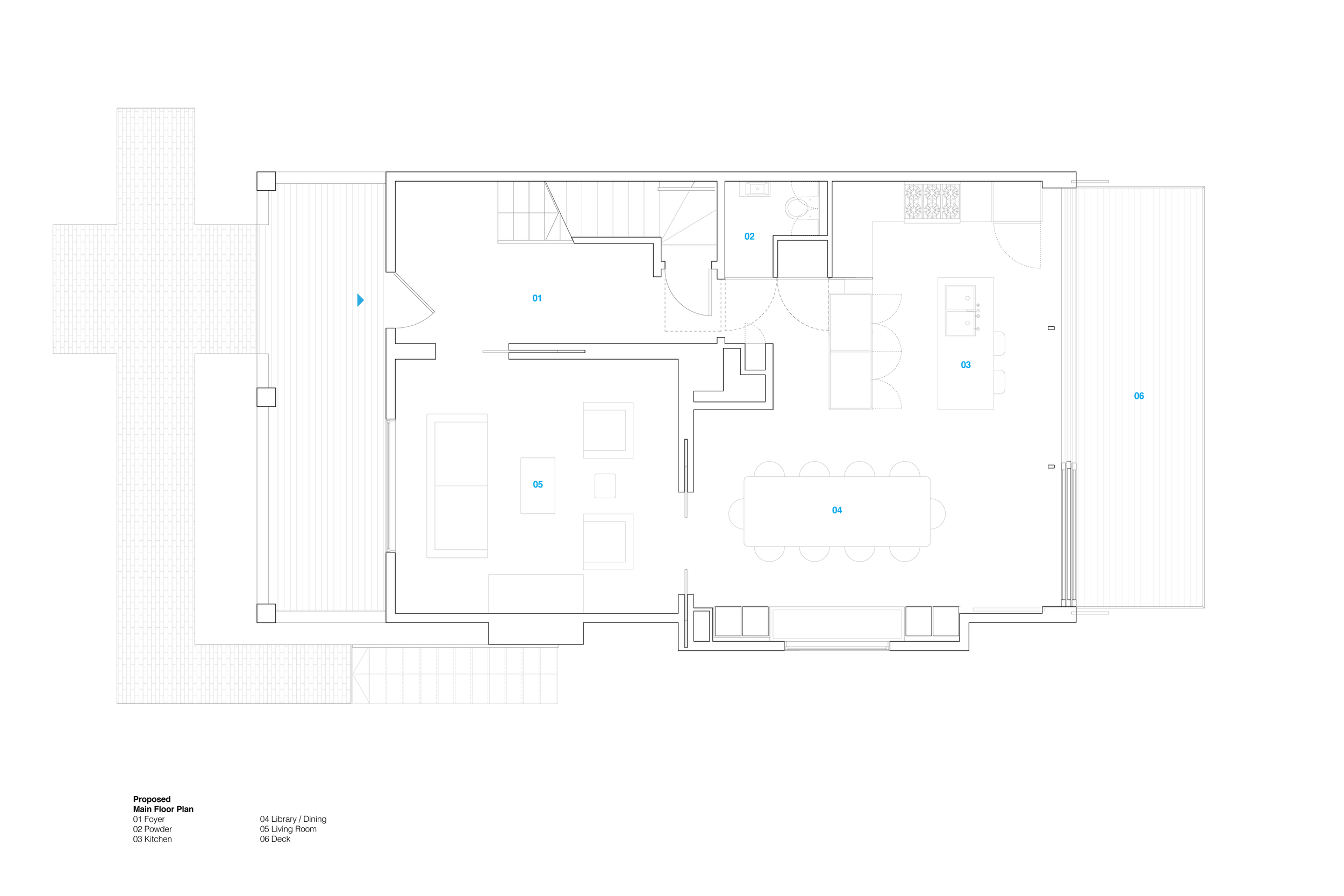
Cassius Residence
Vancouver / 2018
A full renovation of a turn of the century craftsman house in Vancouver's Point Grey neighborhood. The informality, openness and cross functionality of the modern spaces contrast with the formality of the original spaces; giving the family the opportunity to have the best of both worlds - a cozy character home and a modern light filled home. The upstairs master bedroom, with its panoramic view, was reconfigured as a single open space. The character of the original house is juxtaposed with the new modern layer making room for quirky spaces and unexpected moments while embracing a modern way of living.












Credits:
Building Design & Interior
RUFproject
Sean Pearson, Adrian McGeehan
Structural Engineer:
Jansson Structural Consulting
Geotechnical Engineer:
Braun GeoTechnical Ltd.
Contractor:
Kenorah Design + Build
Glazing:
Altas Meridan Glassworks
Stylist:
Laura Melling
Photography:
Ema Peter Photography
