
WC22 Stadium Concept
Doha, Qatar / 2013 -
A concept for a World Cup 22 Stadium and Sport Park commissioned by the Eljaish Football Club in Qatar as a athletic legacy project. The innovative concept creates an undulating green park surface allowing for simultaneous use by the public; amateur and professional athletes. Program is submerged along the edges of large "craters" that house the main outdoor playing fields. A central athletes village would house indoor athletic function such as basketball and handball; as well as administration; support facilities; a hotel and restaurants. The Stadium is designed to house 90,000 fans during the world cup and then be partially dismantled to allow for a more modest 20,000 to 30,000 capacity stadium post world cup. The roof of the stadium would be created by a membrane clad timber grid-shell structure to create expansive spans with open perimeter to allow views to the park beyond.
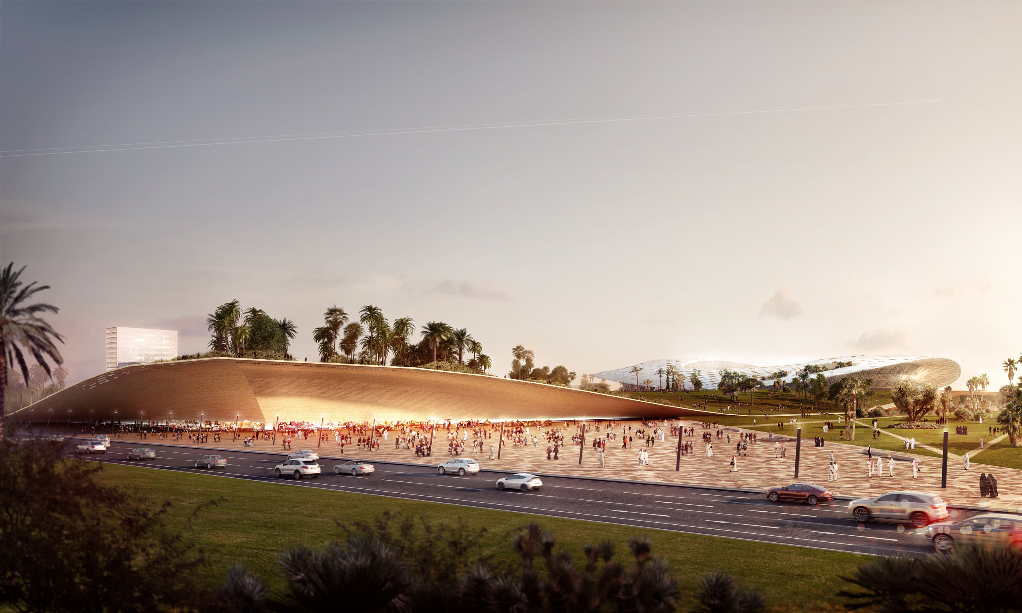

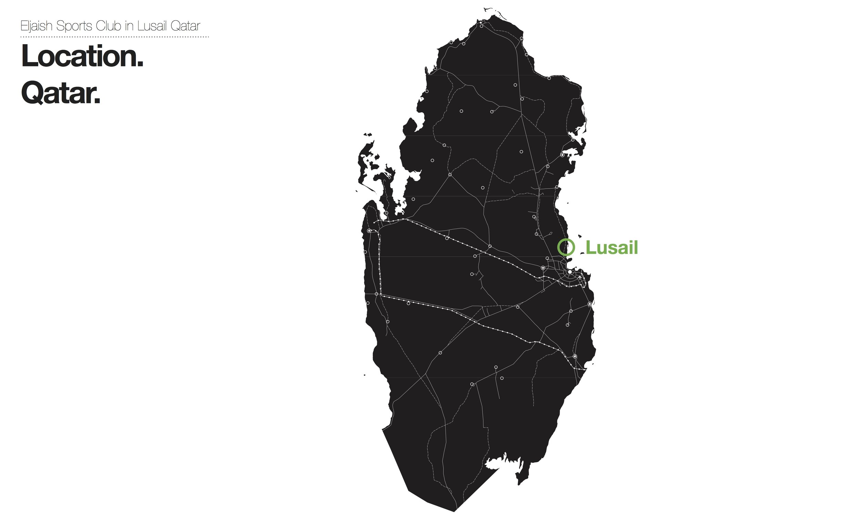
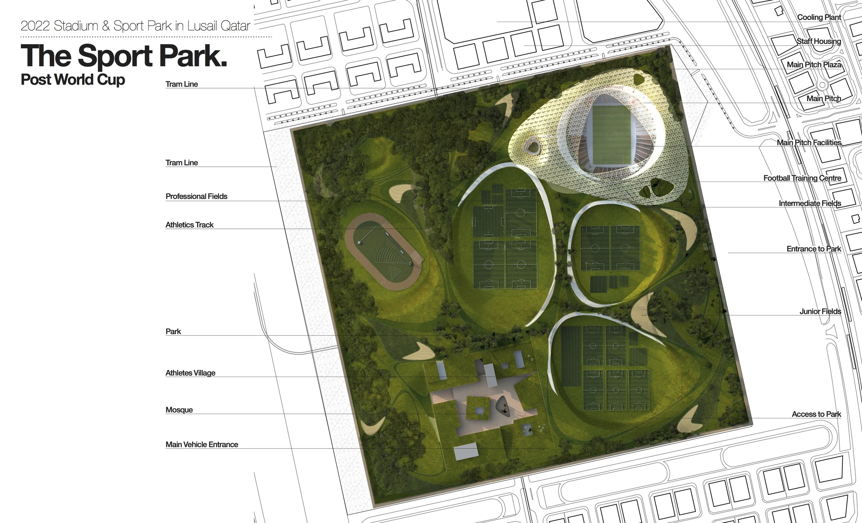
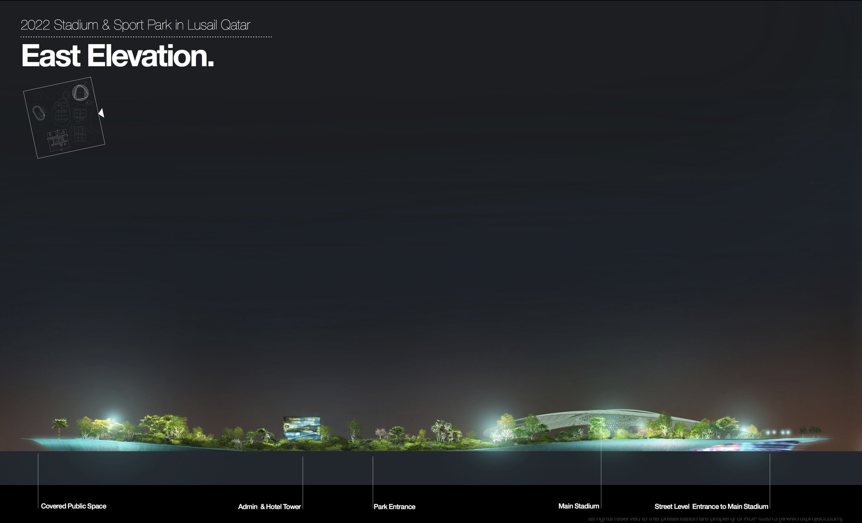
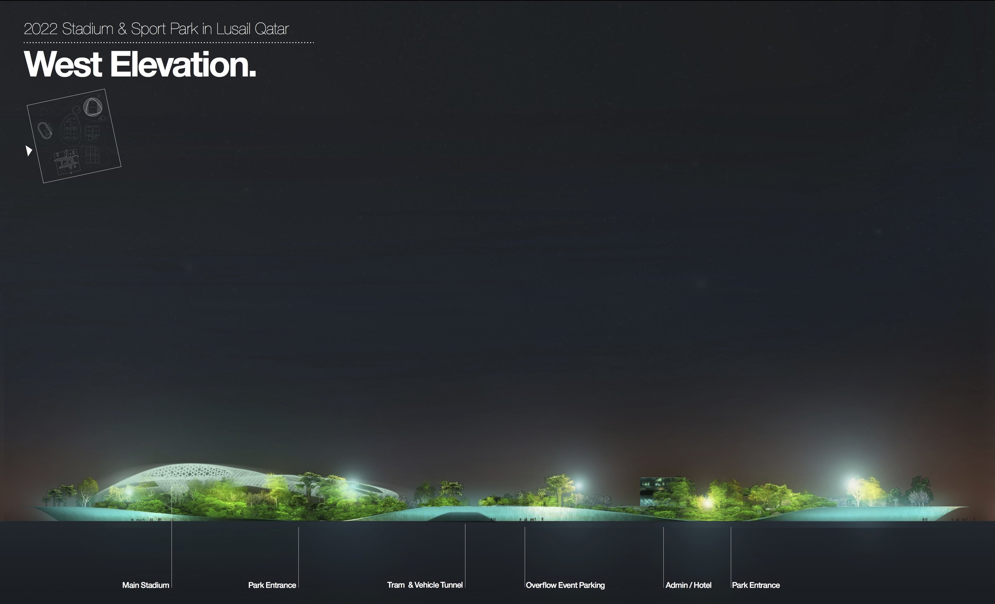
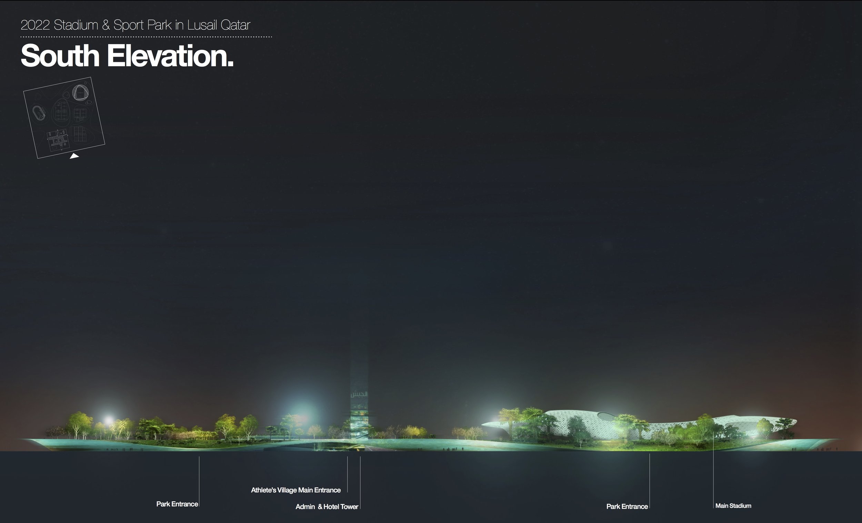
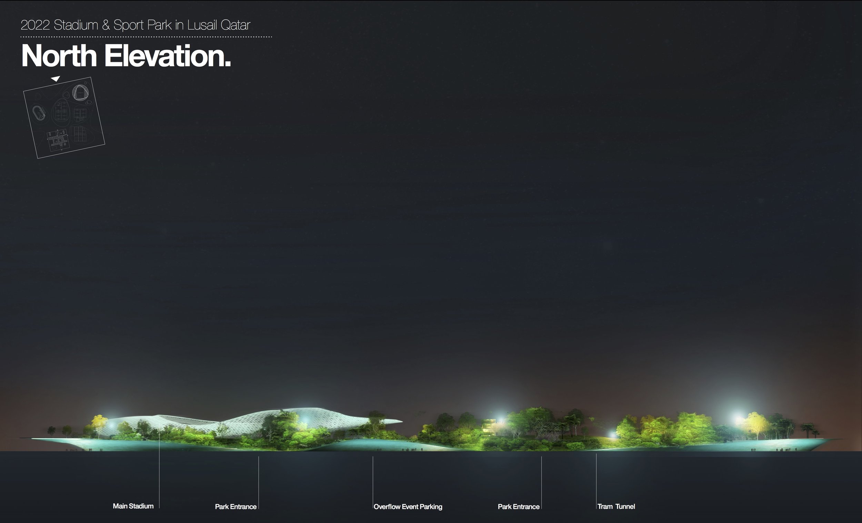
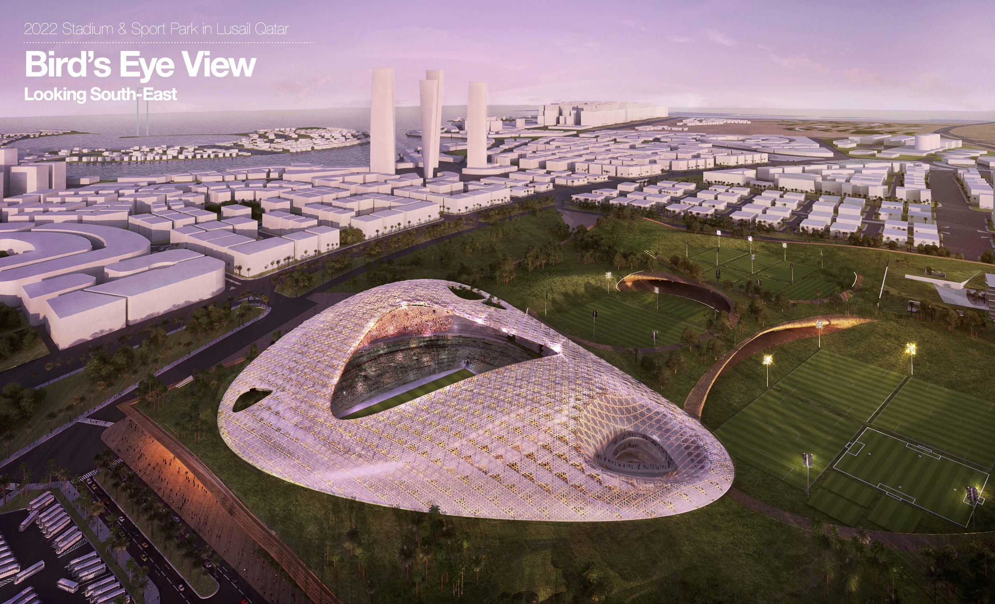
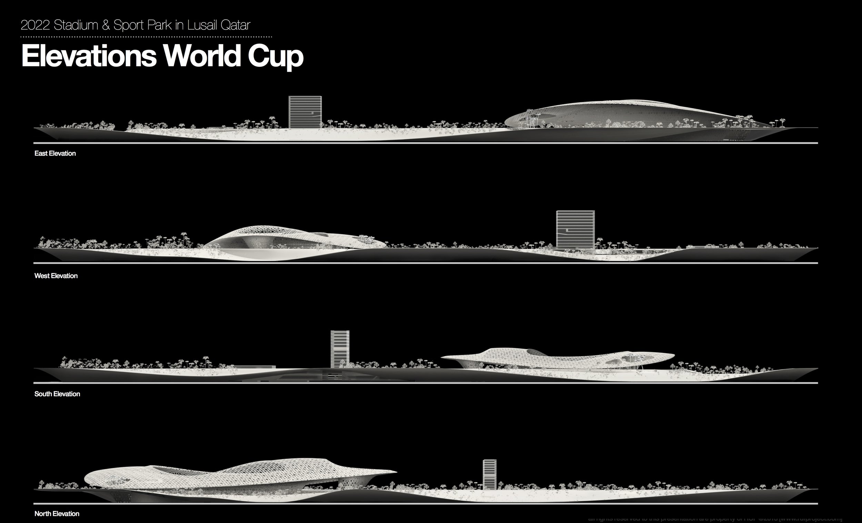
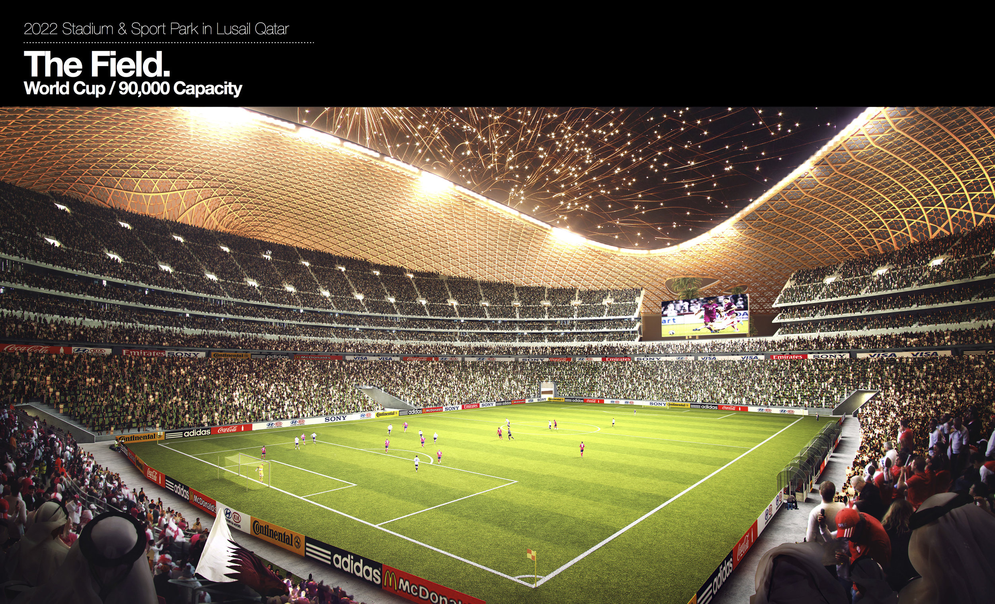

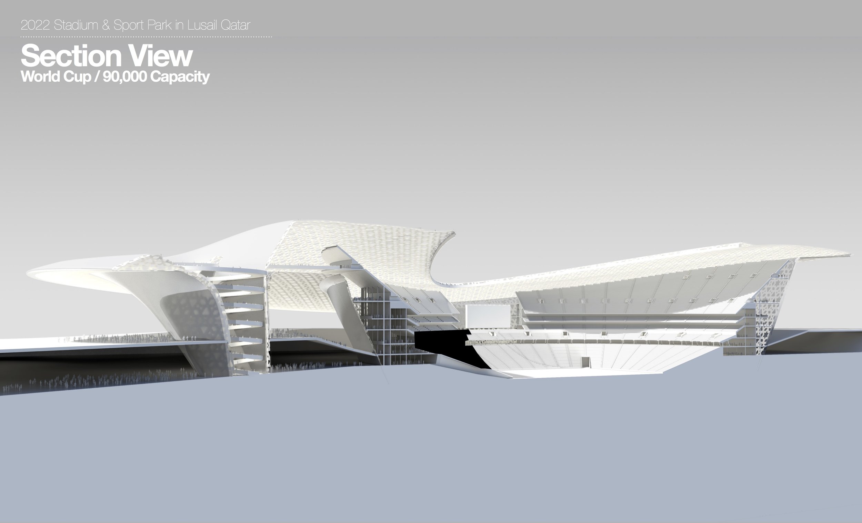
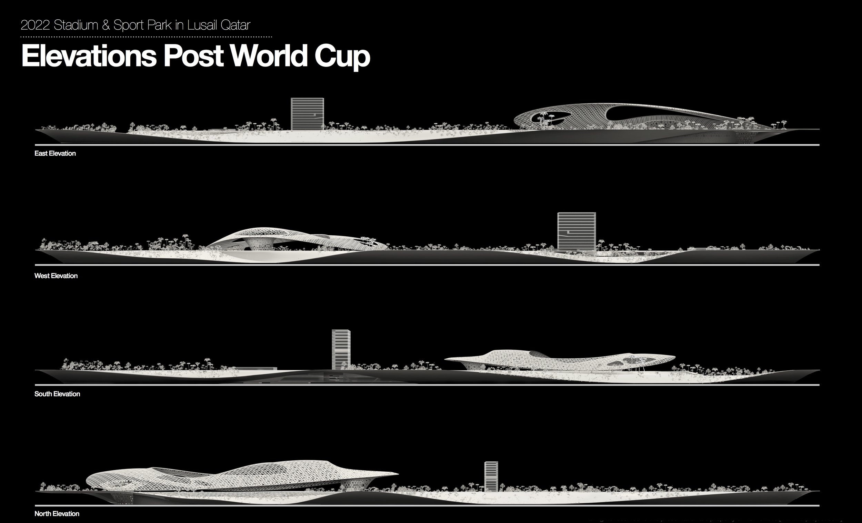
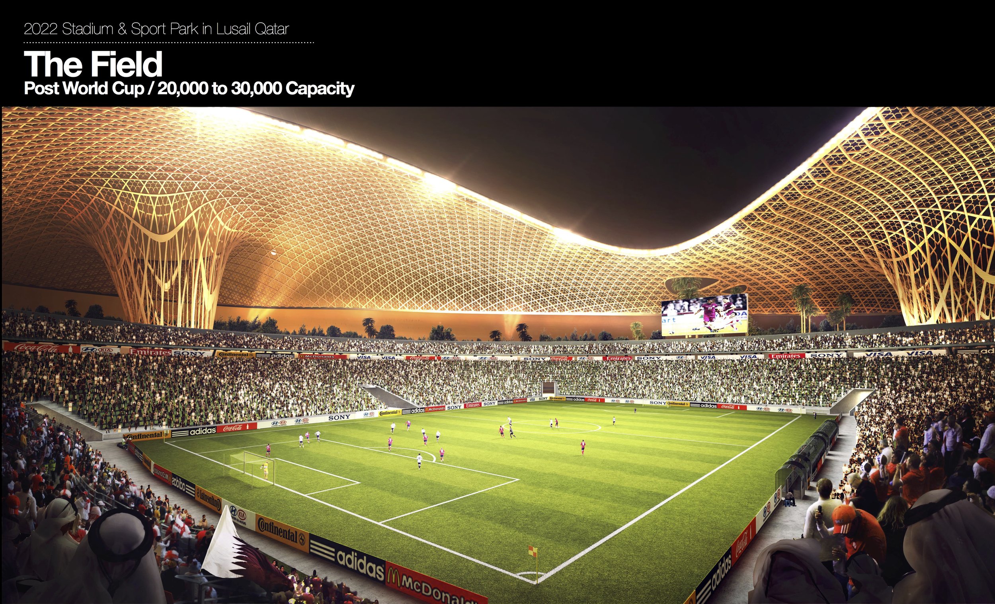

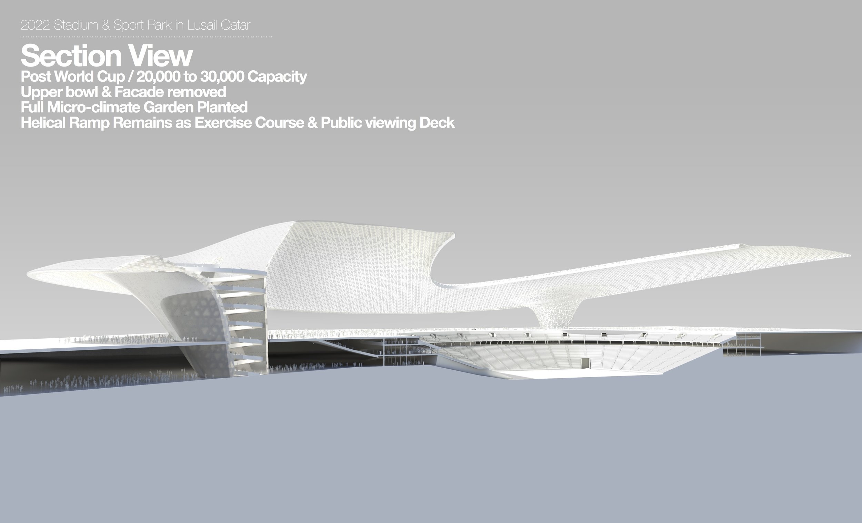

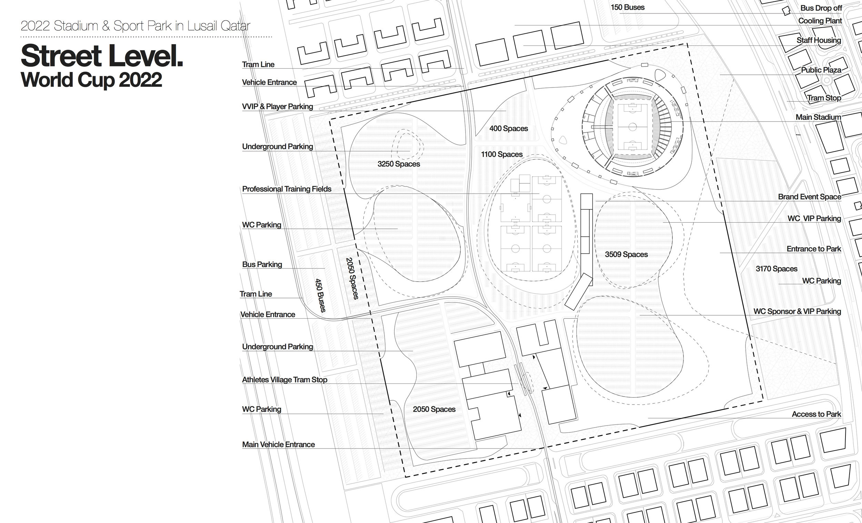
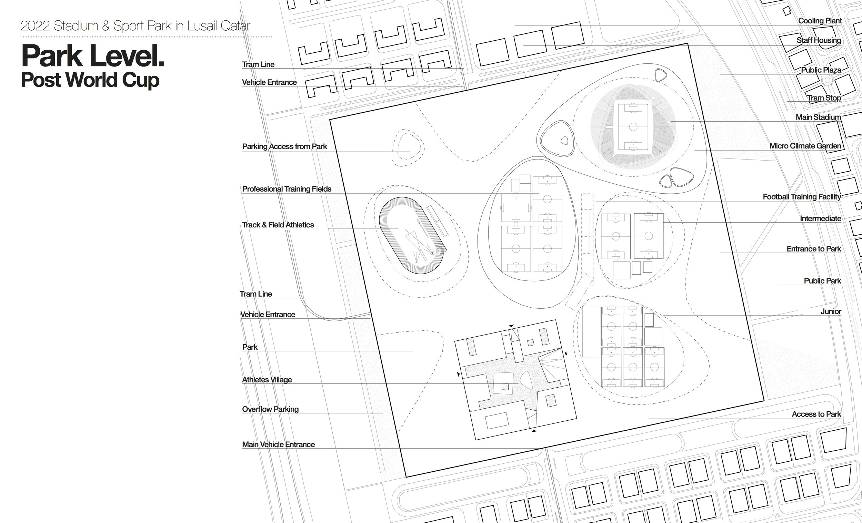
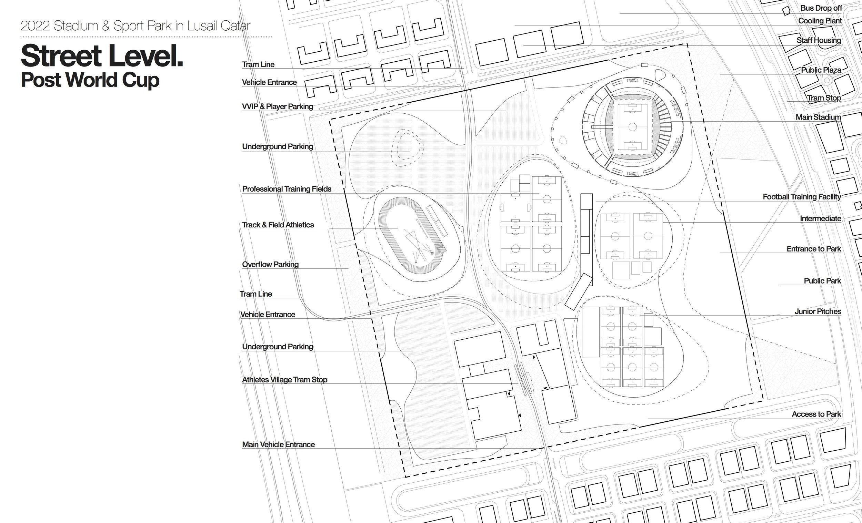
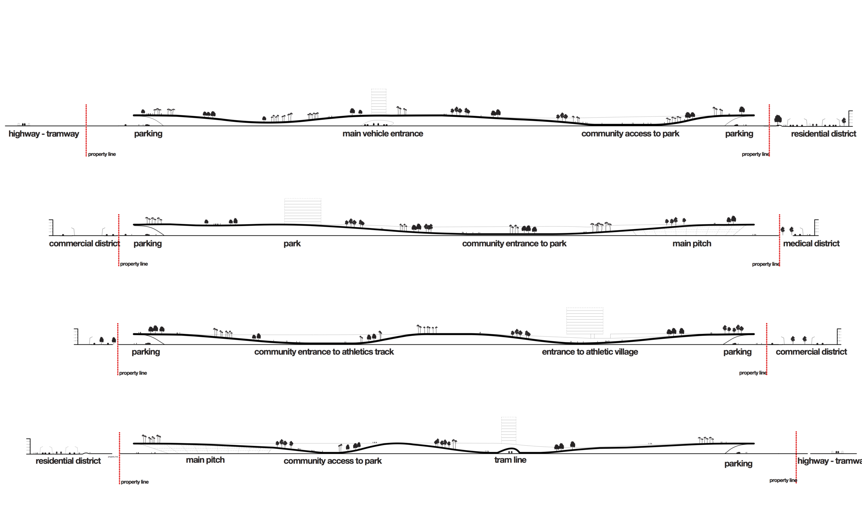
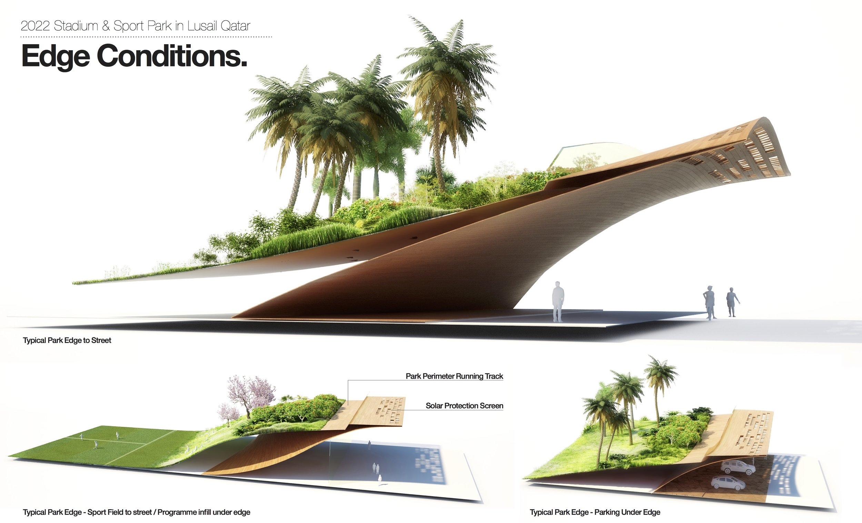
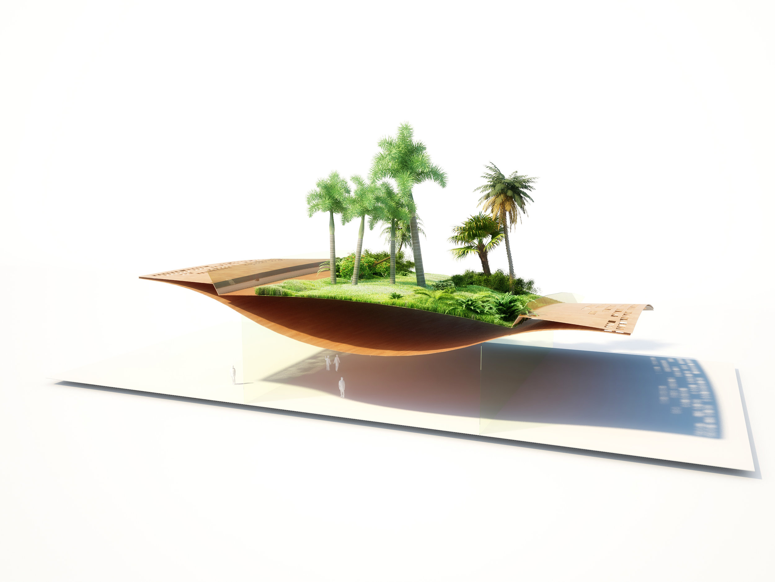
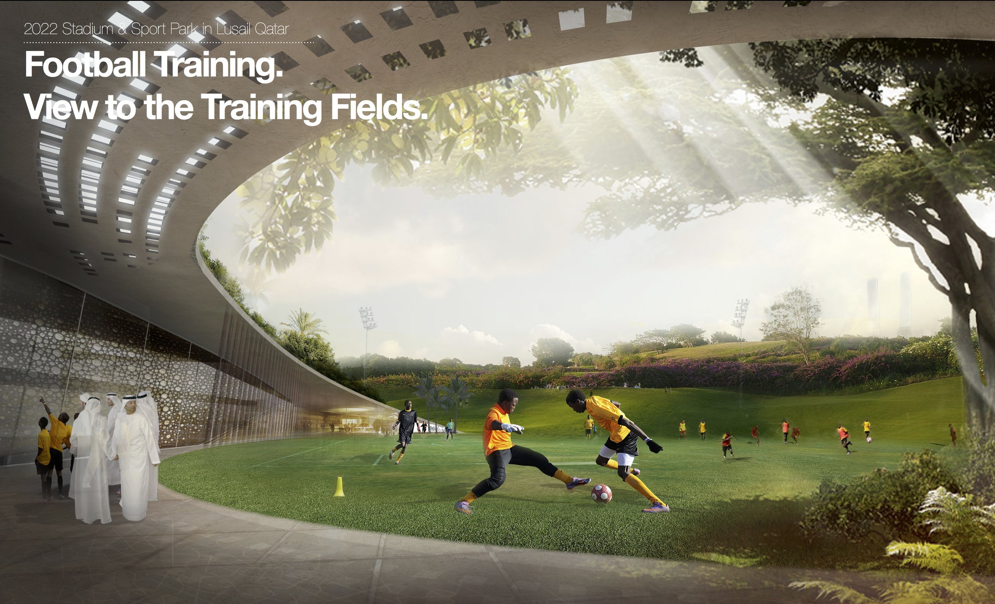

Credits
Design:
RUFproject
Sean Pearson, Edward Kim, Edward Ozimek, Marco Mandelli, Jonathan Choo, Gwen Lovested



























