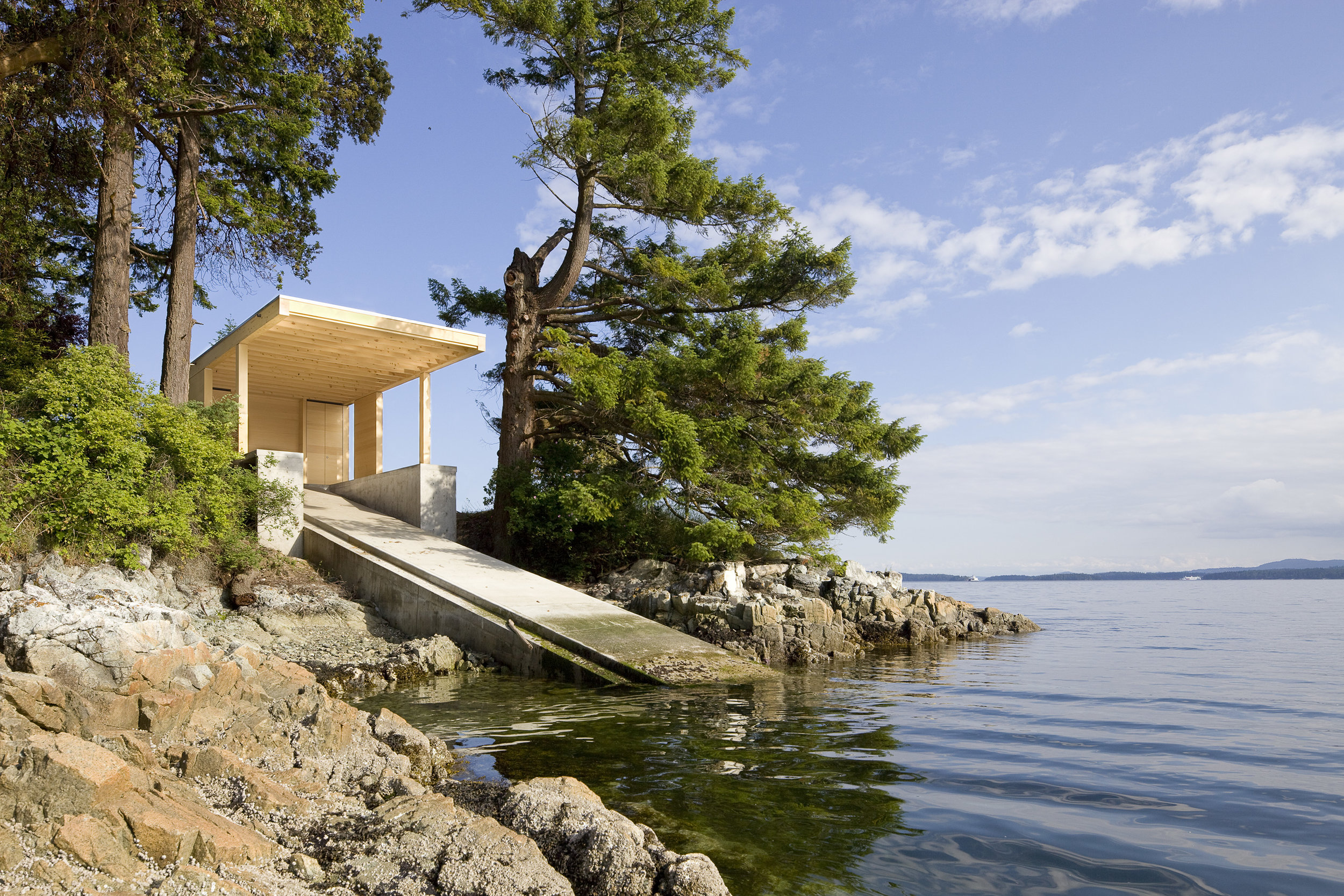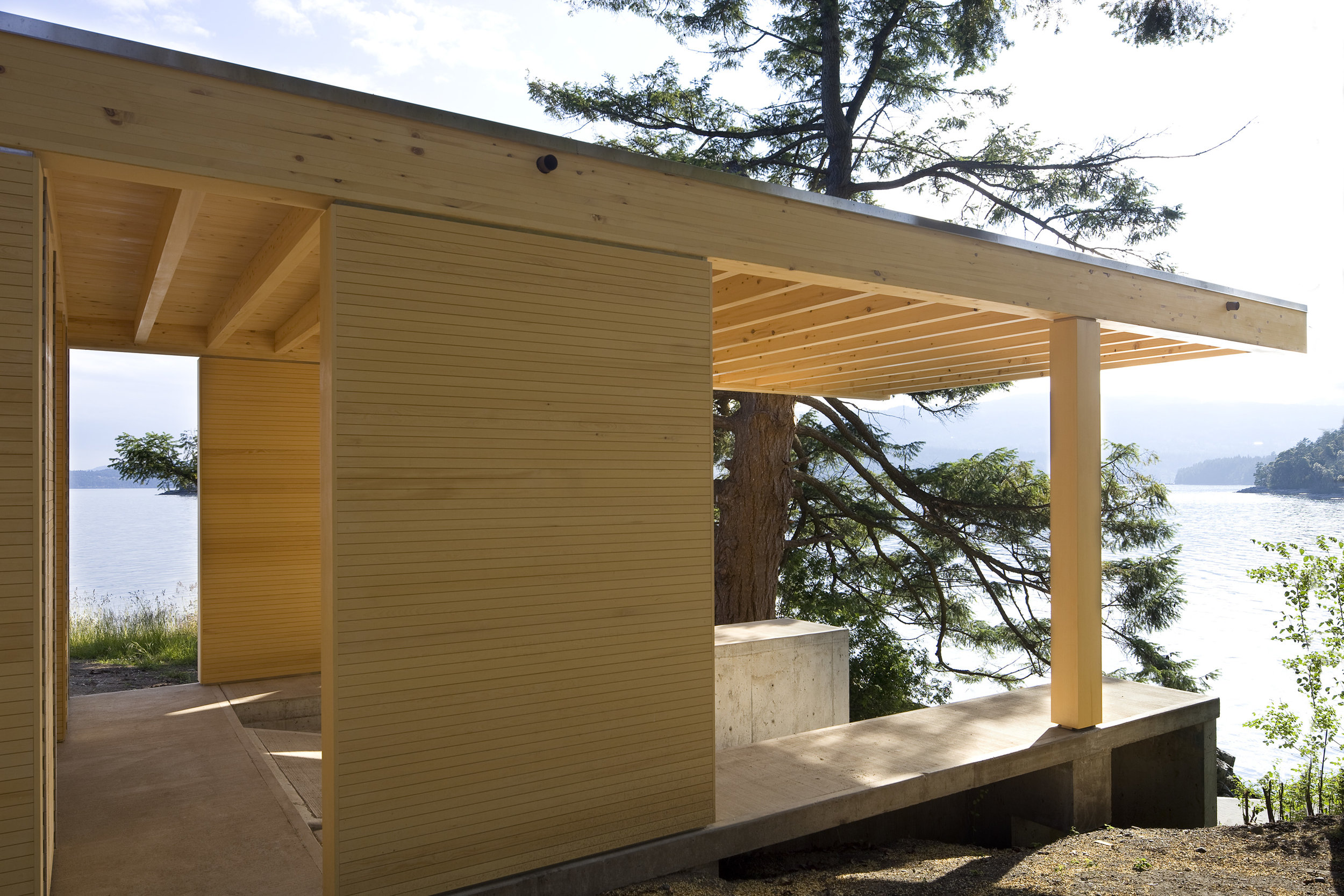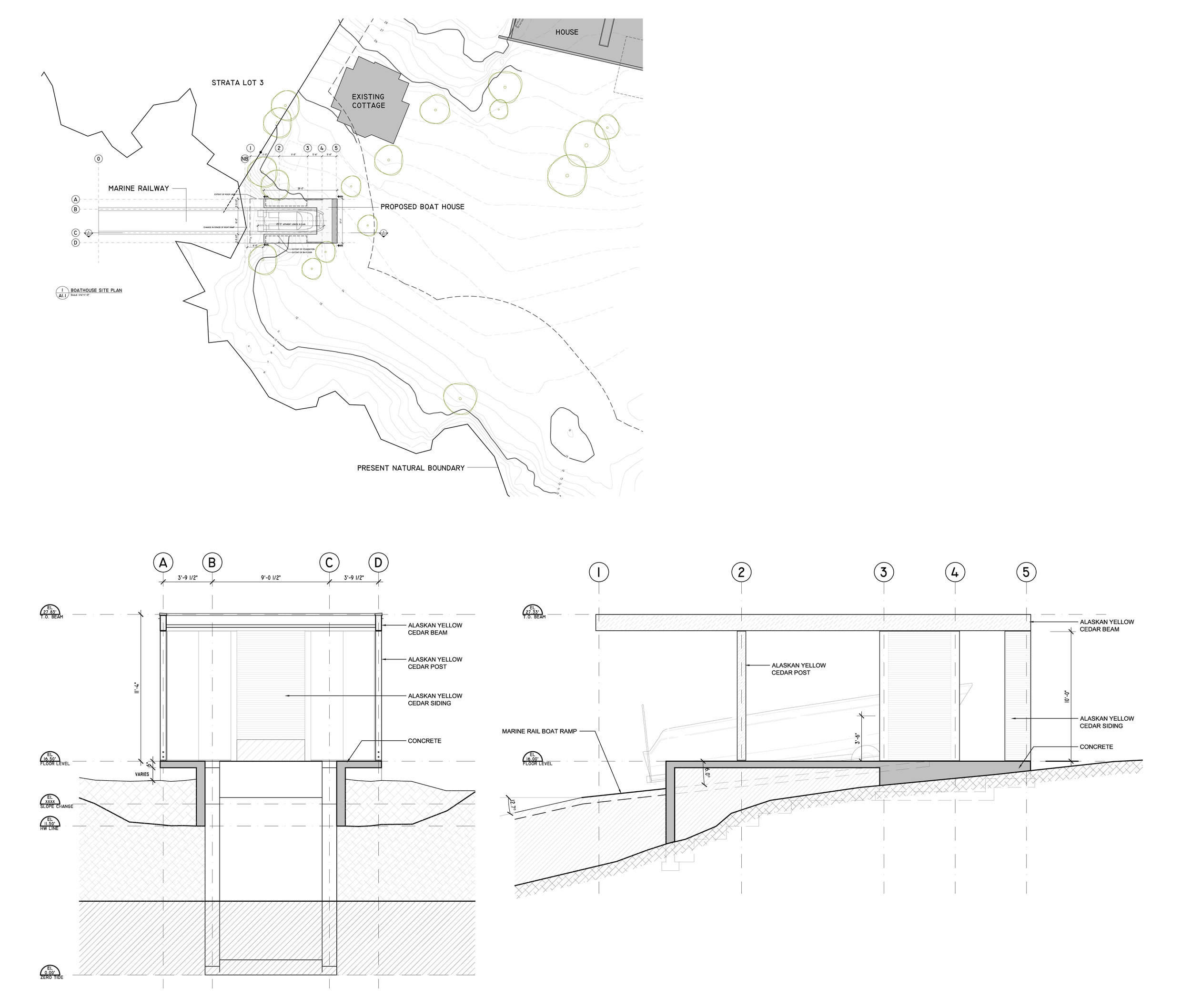
Gulf Islands Boathouse
Gulf Islands, British Columbia / 2011
Acting as the main access to the site and located roughly in the same location at the top of the original 1960's boat ramp; the new Boat House was designed as an enclosure for the client's 26' double hull motorboat. Compromised of a 80' ft long concrete ramps with electric remote controlled winch; the boat can be pulled up into the boathouse and stored. The boathouse itself is designed to be a simple, elegant roof, cantilevering over the slope to maximize the height allowed for the boat itself while minimizing the visual impact of the enclosure from the house and property. A minimal material palette of naturally oiled Alaskan yellow cedar and concrete reinforces the simplicity of the structure; eventuating the beauty of the boat while parked. The boathouse rests on a cantilevered concrete base that helps to stabilize the bank with a minimal foundation footprint. Nestled in the trees and rock, the boathouse remains hidden until under direct approach by water.


Credits
Architecture & Design:
RUFproject
Lead: Sean Pearson & Alyssa Schwann
General Contractor:
H.Hazenboom Construction Ltd.
Lead: Hans Hazenboom
Structural Engineer:
Parallel Consulting Structural Engineers Ltd.
Lead: Bengt Jansson
Mechanical Engineer:
Jade West Engineering Co. Ltd.
Lead:John Makepeace
Geotechnical Engineer:
Braun Geotechnical Ltd.
Lead: Sonny Singha

