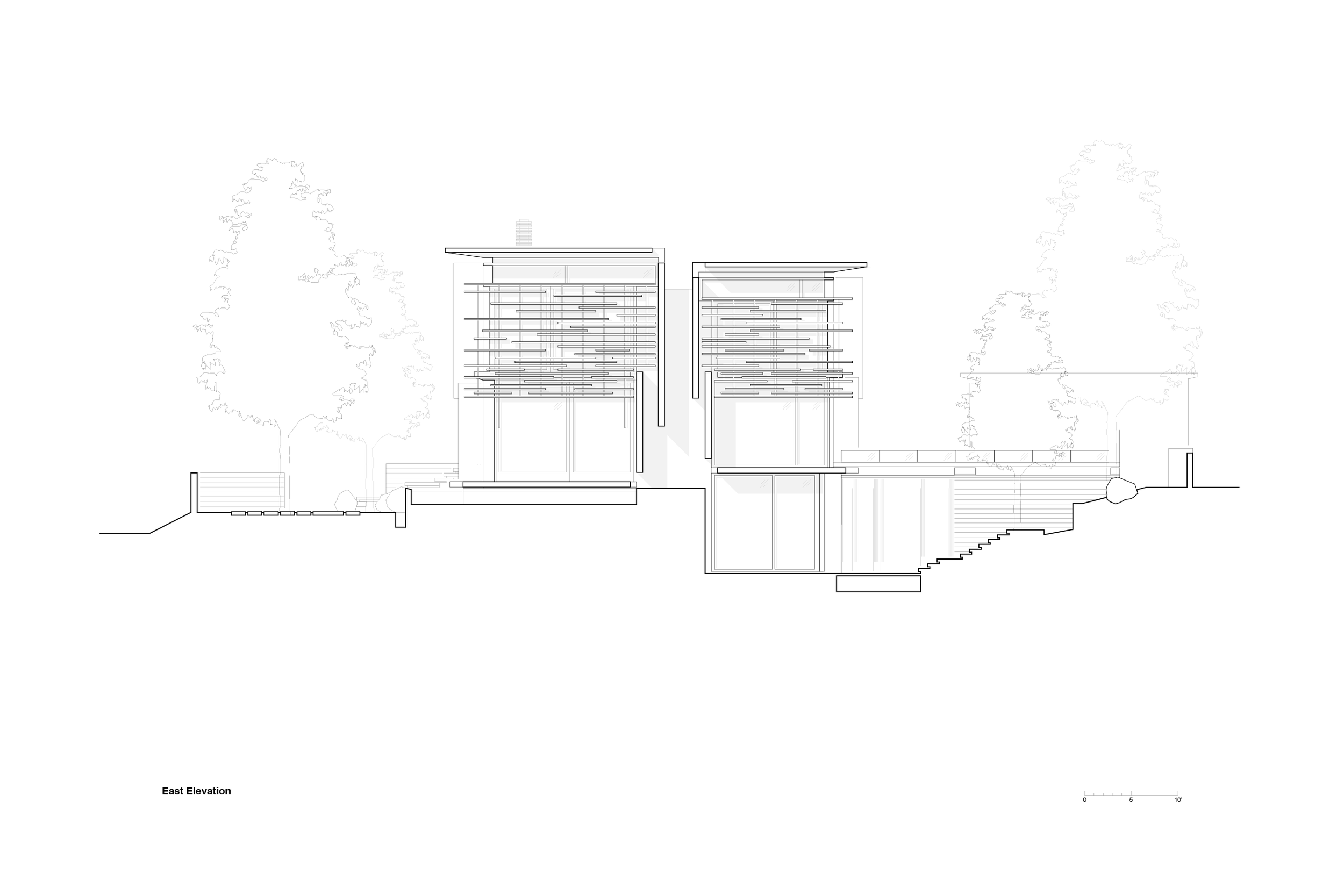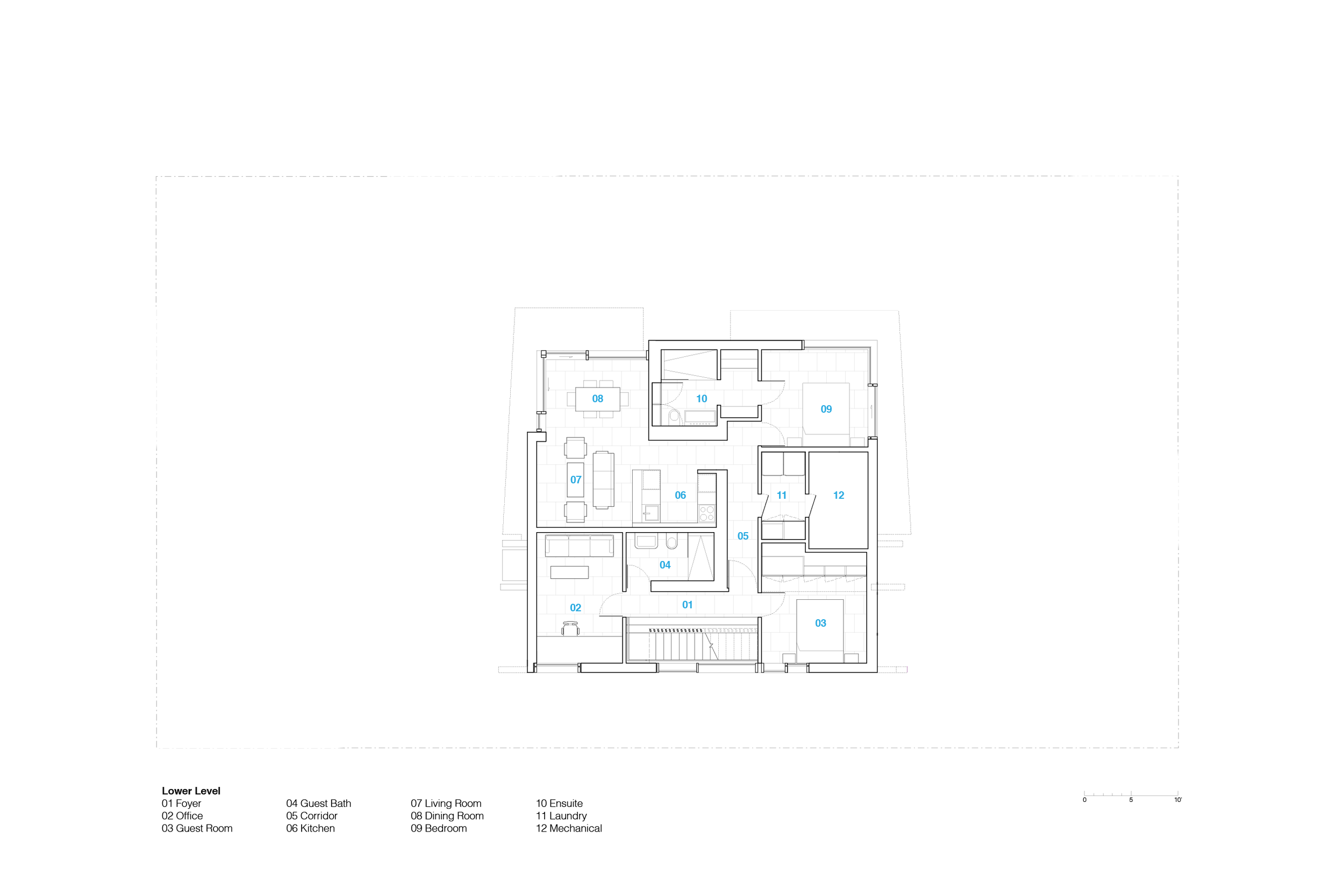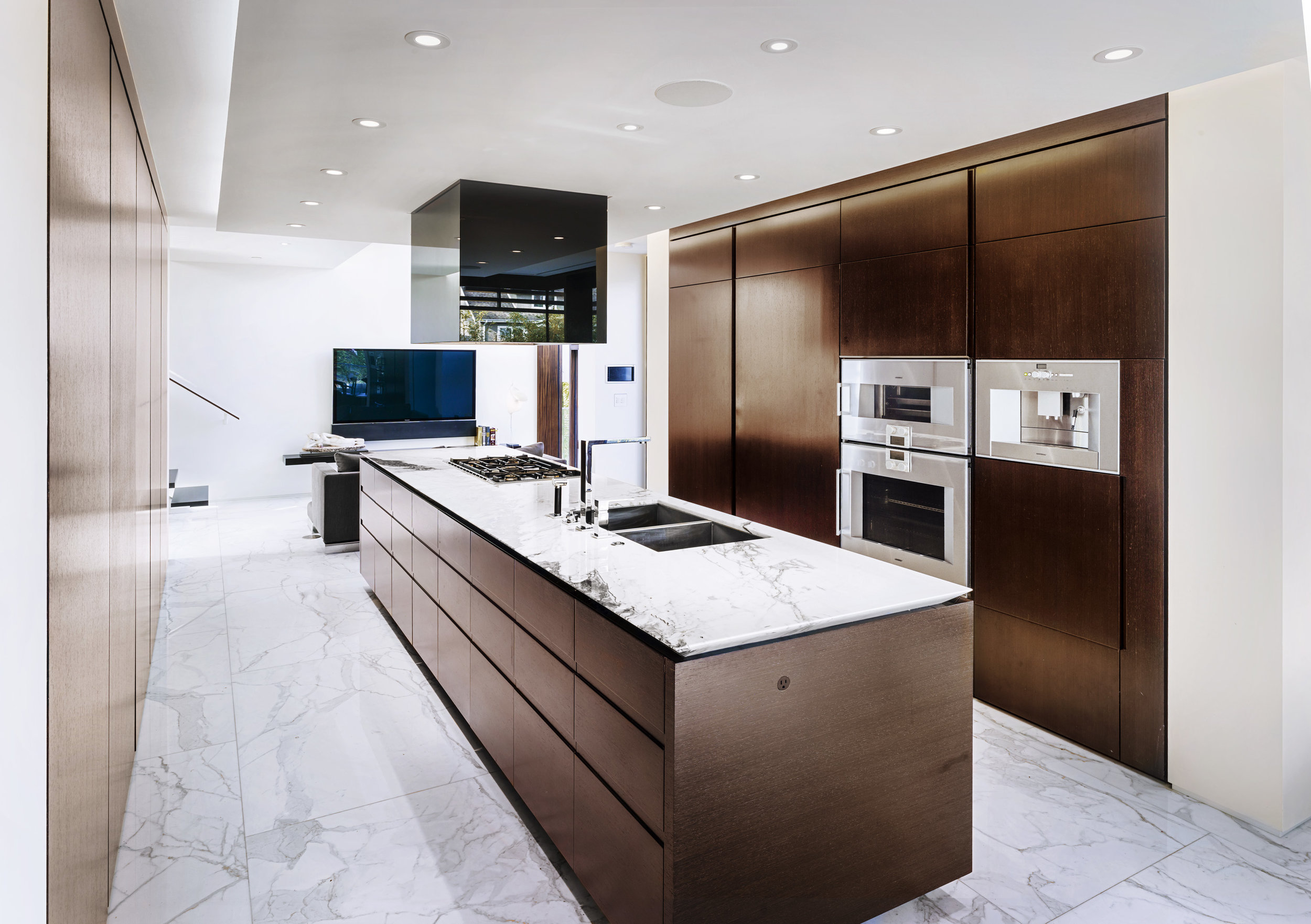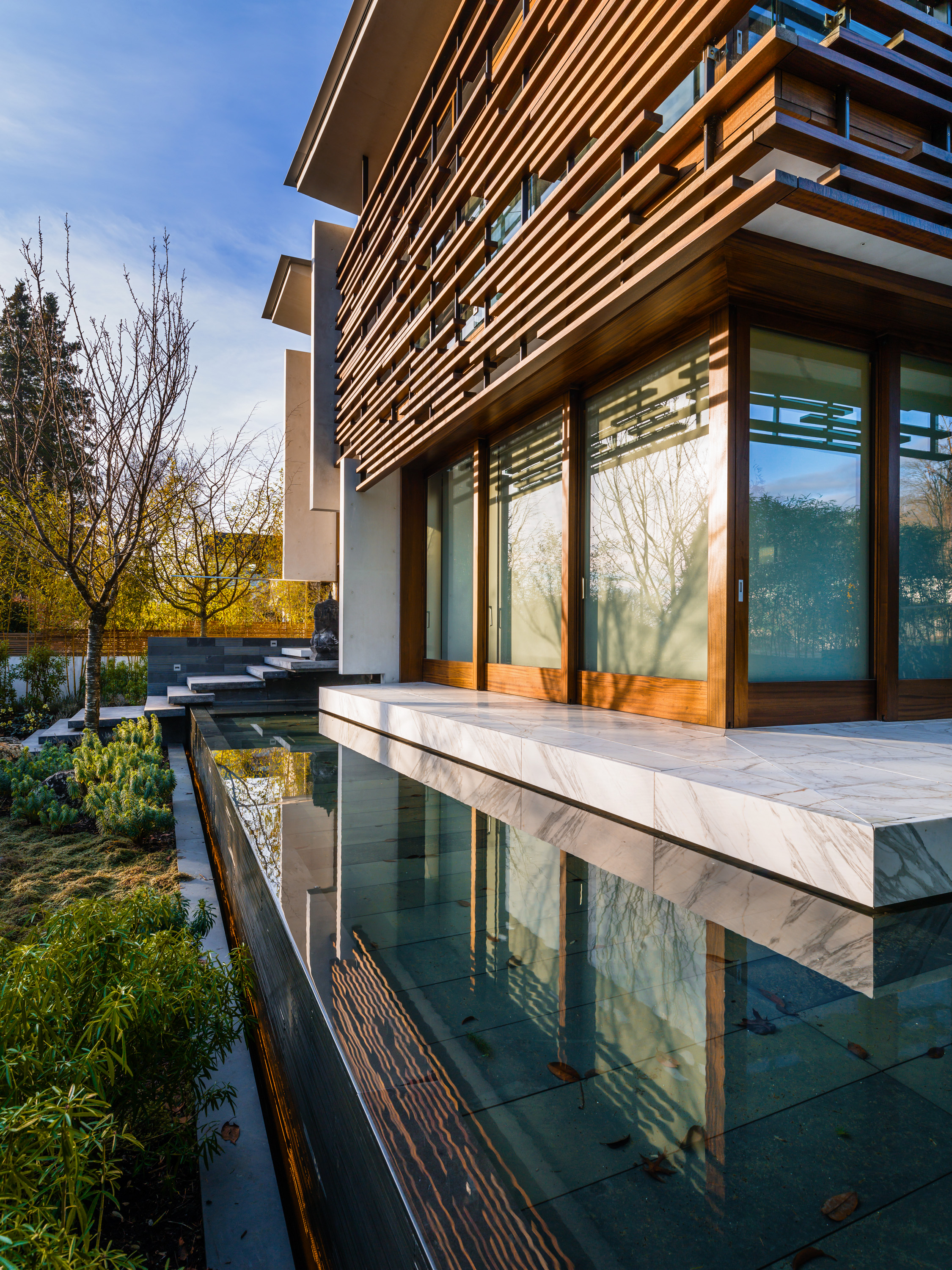
W38th Residence
Vancouver, British Columbia / 2015
Interior and exterior re-design of an in-progress single family residence in Vancouver. This house is a synthesis of West-coast and Eastern modernism with specific influences from Bali and Thailand. The open concept layout of the home has an open flow of spaces, yet still defined as rooms with a continuous indoor-outdoor connection at all levels. Inside, the house is lined with white marble surfaces, integrated millwork, and carefully crafted detail.

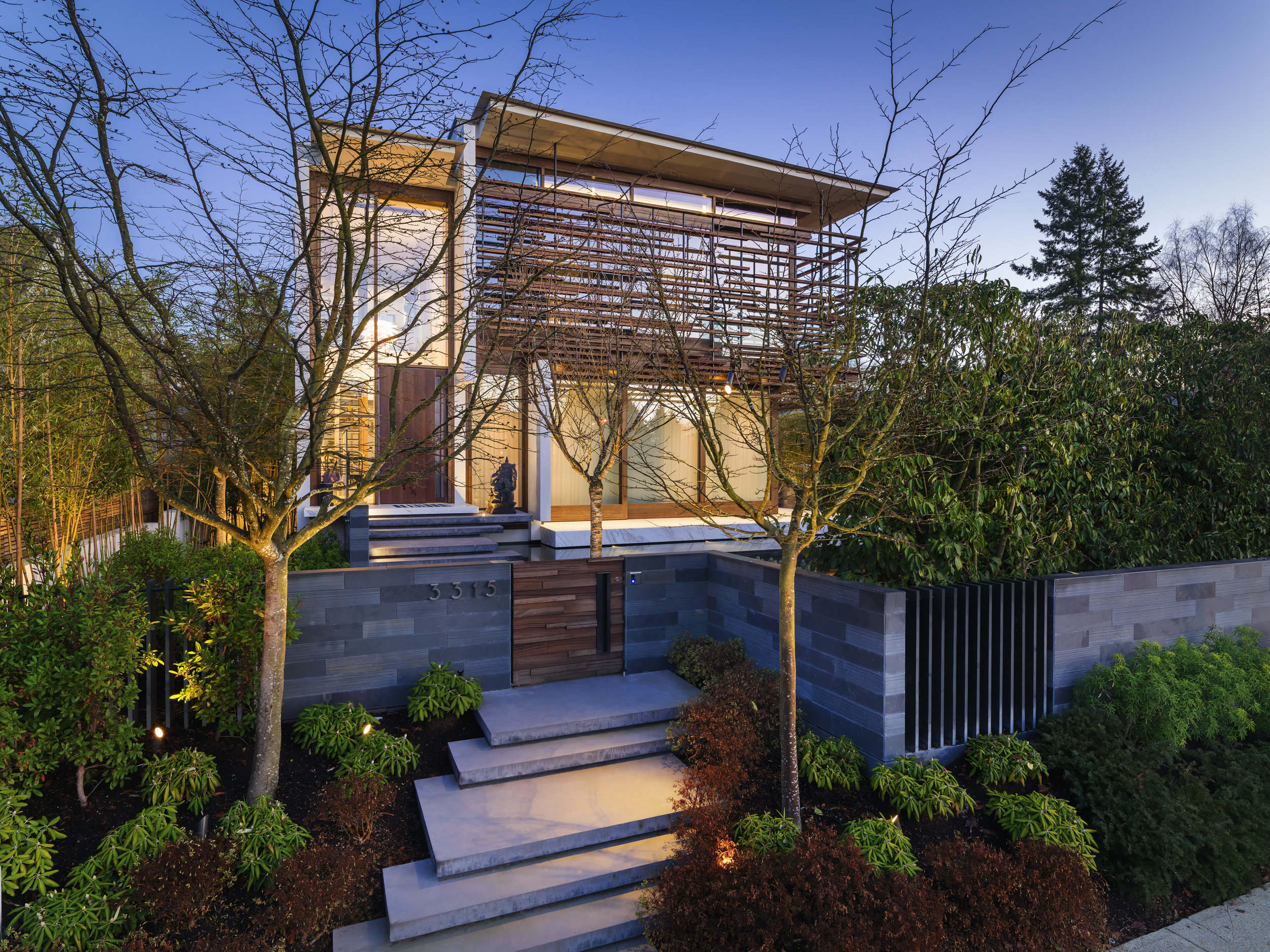
Exterior
Set within a beautiful walled garden, the exterior sapele wood slats on the outside of the home provide solar shading and privacy to the large expanses of glazing.
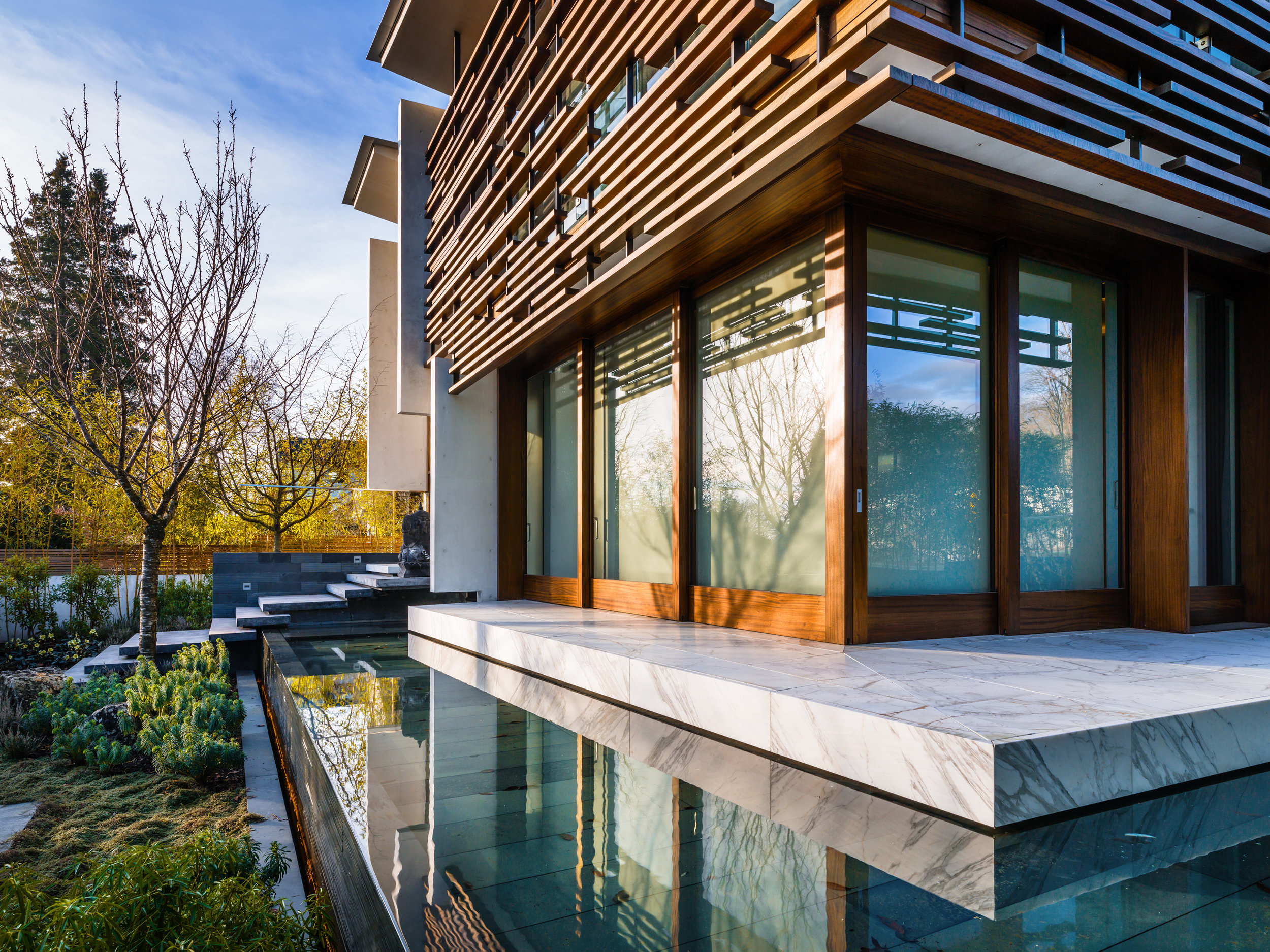
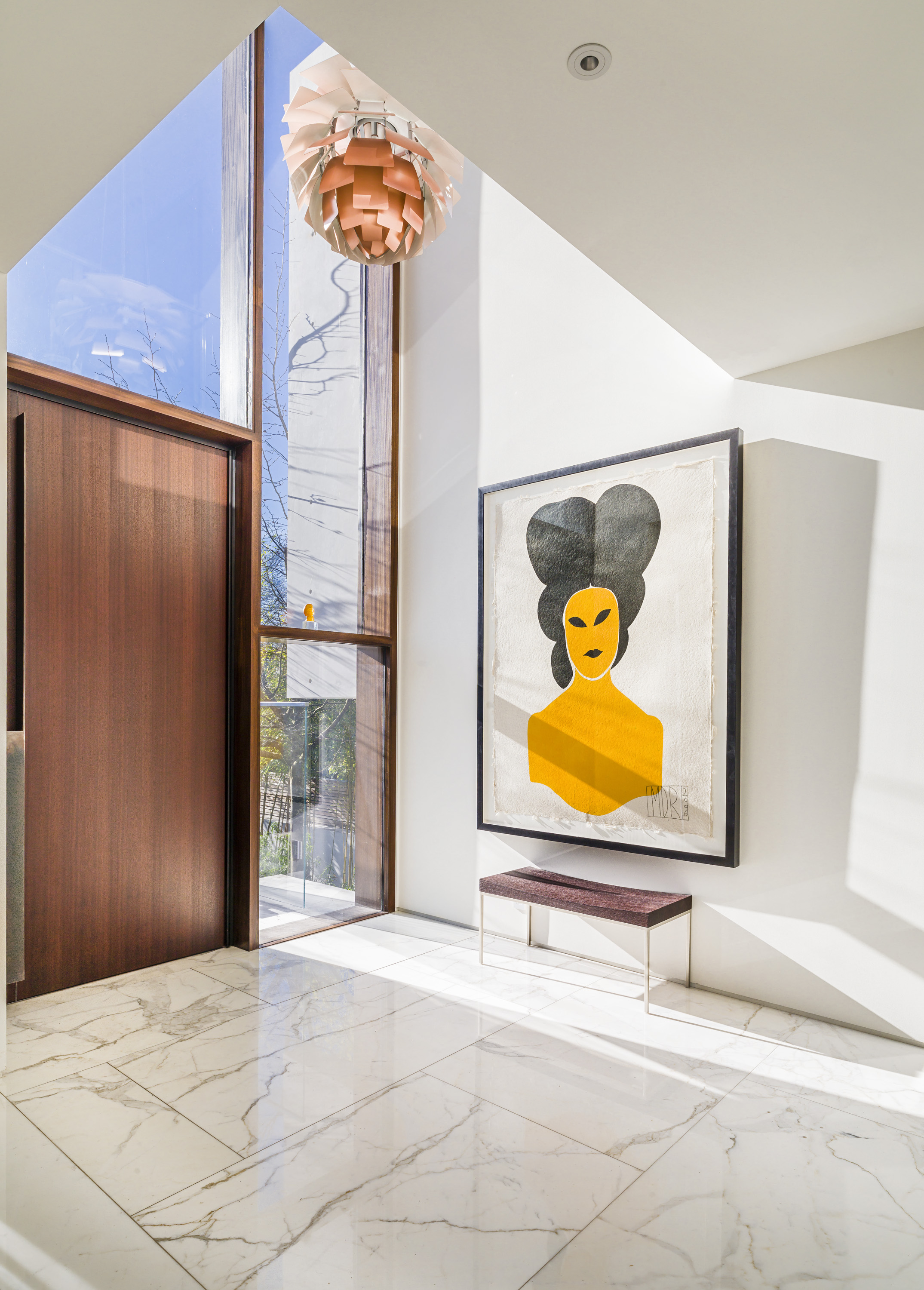
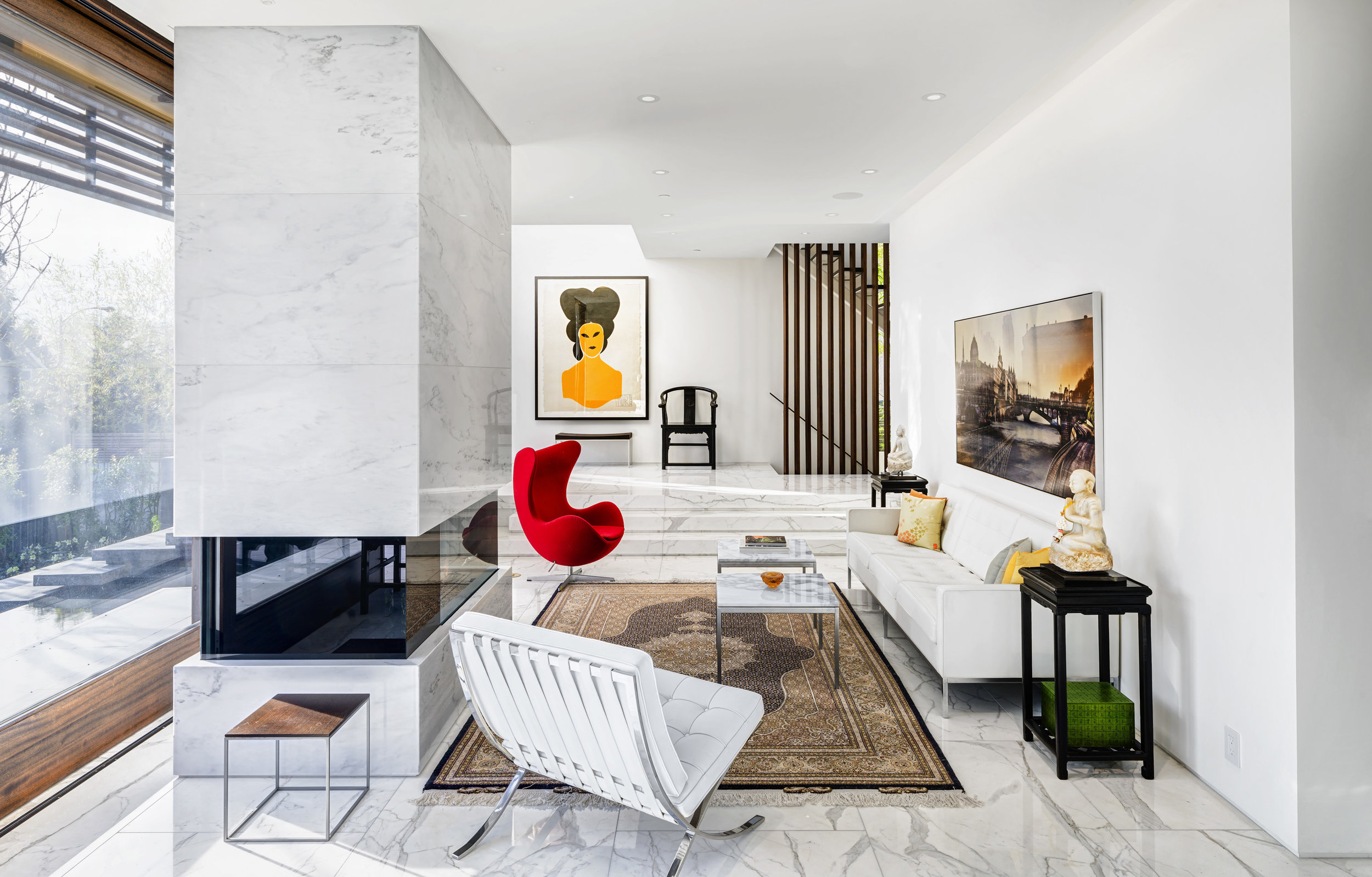
This unique home is a “Jewel-box”, with carefully crafted details, innovative millwork and luxurious materials


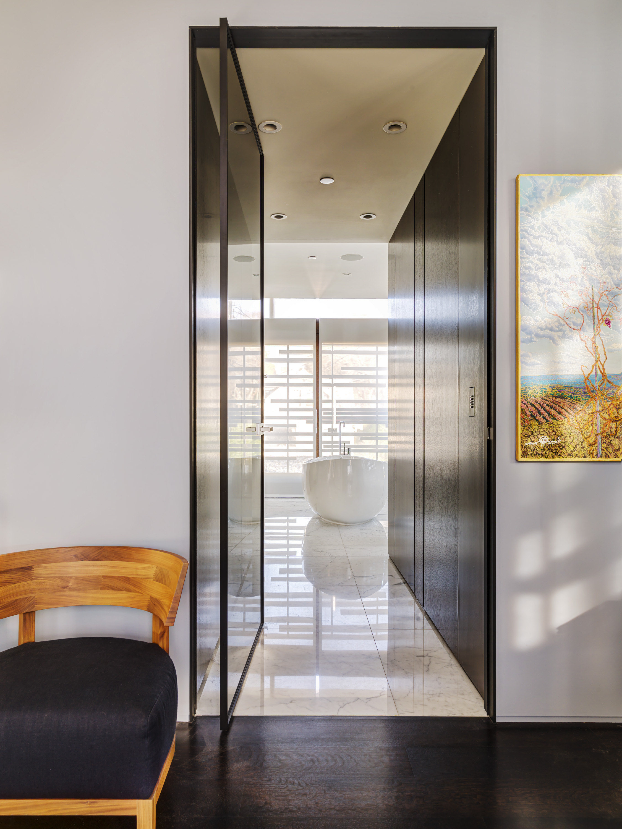
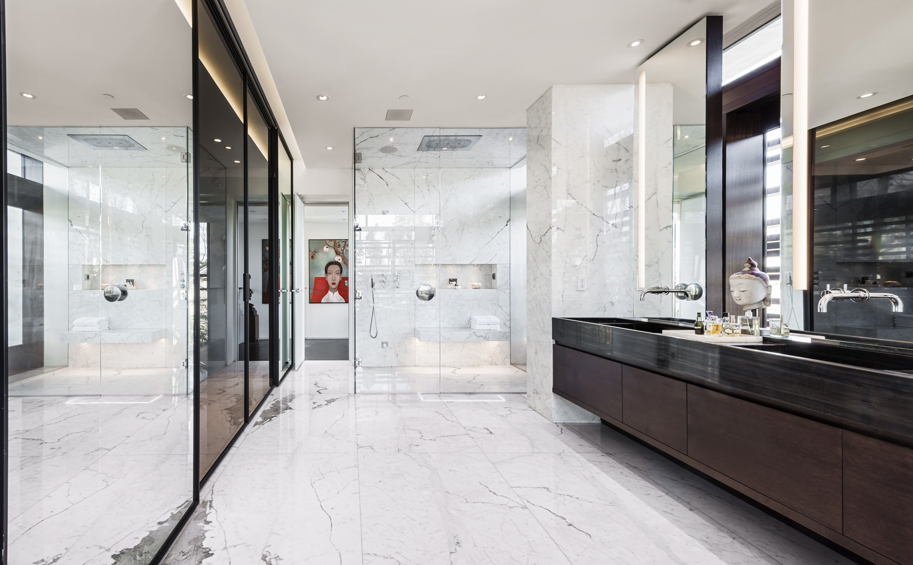

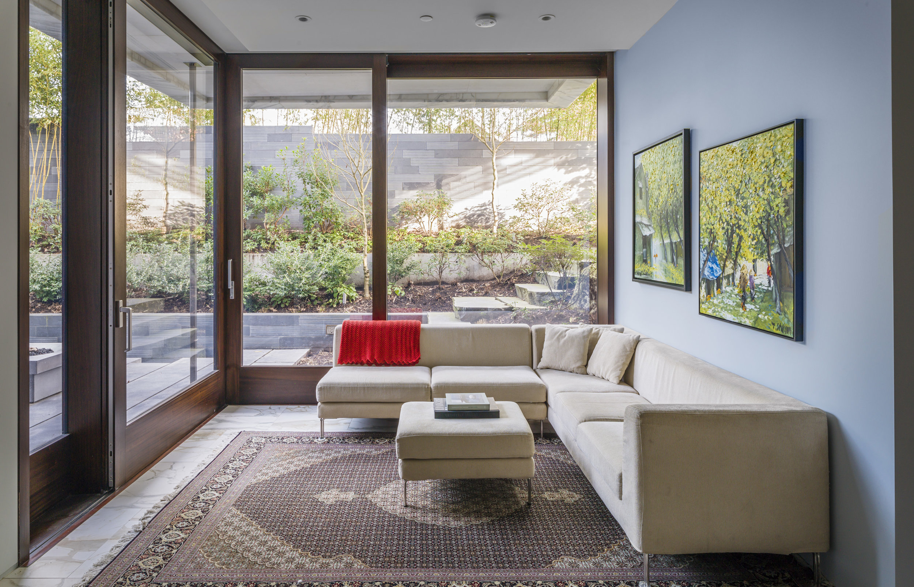
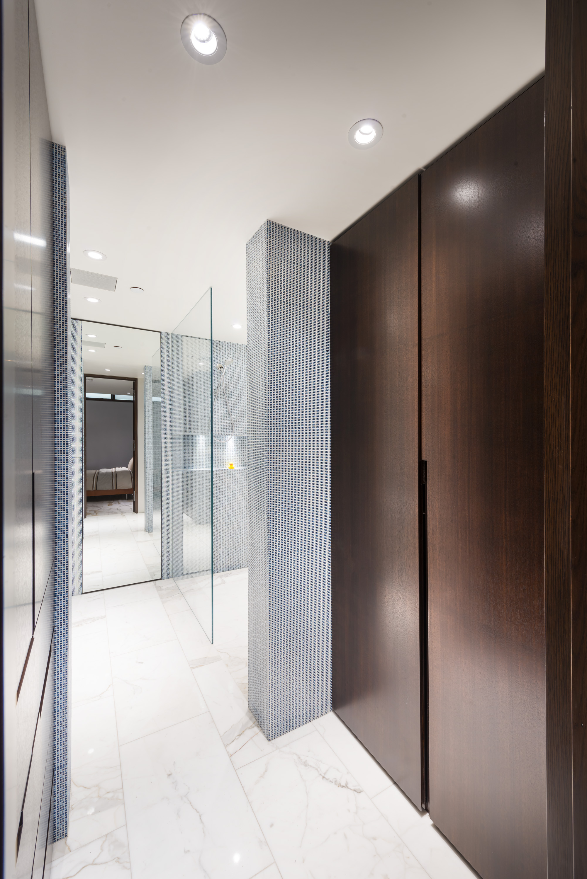
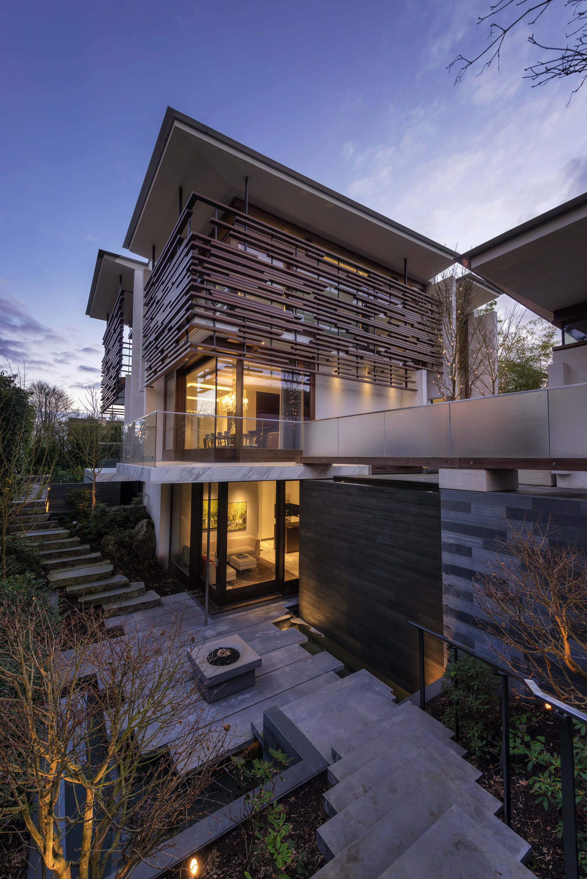
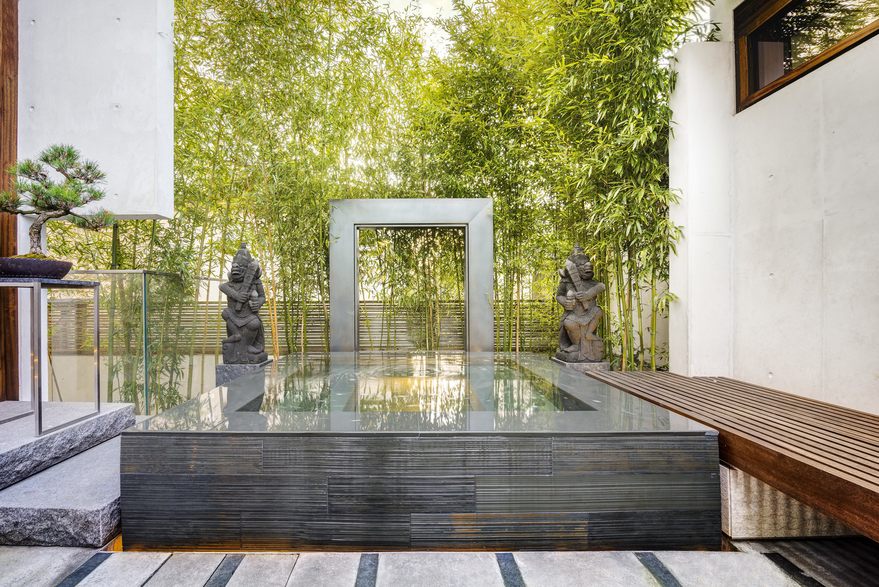
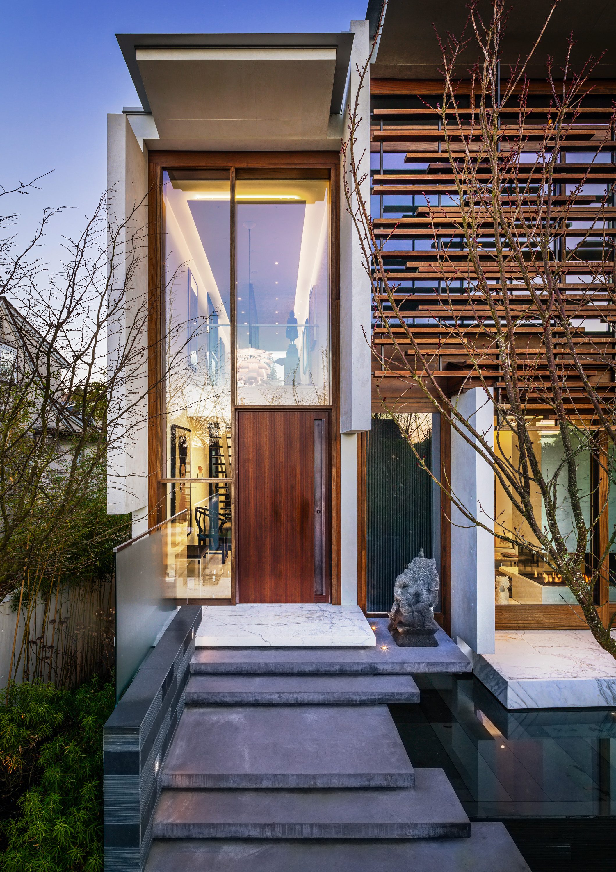
DRAWINGS
media
CREDITS
Design (Exterior & Interior):
RUFproject
Sean Pearson, Edward Ozimek, Marco Mandelli
Jonathan Choo, Gwen Lovsted, Lukas Peet.
General Contractor:
GWilson Construction Ltd.
Structural Engineer:
Fast + Epp Structural Engineers
Landscape Architect:
Paul Sangha Landscape Architecture
Original Architect:
Iconstrux Inc. ; Arno Matis Architecture
Geotechnical Engineer:
GeoPacific Consultants
Building Envelope:
Spratt Emanuel
Millwork Production:
Intempo Interiors
Photography:
John Sinal

