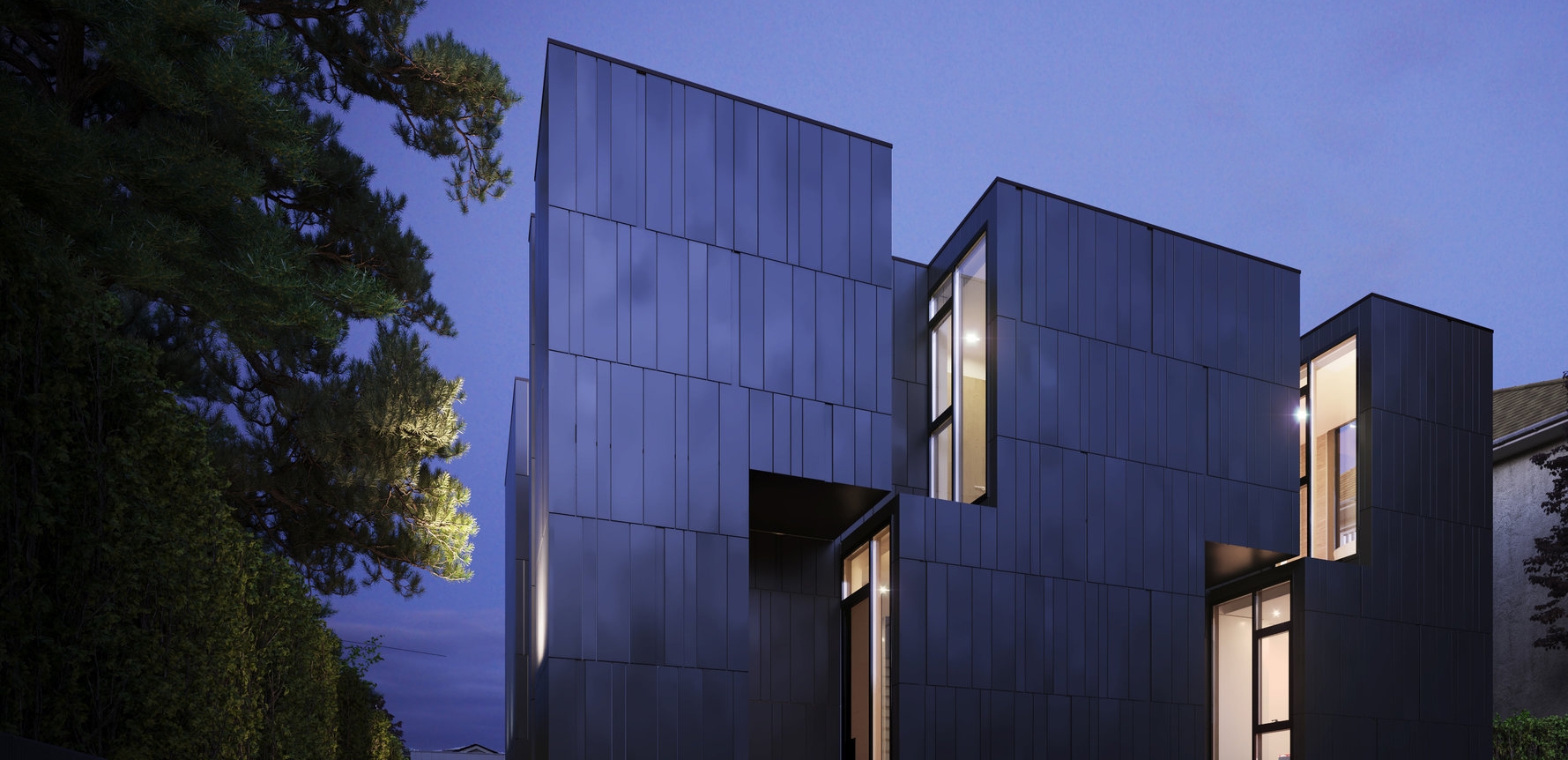
W27th Residence
Currently in construction, the design is for a new modern single family residence and laneway house in the Dunbar area of the city of Vancouver. The house maximizes natural light while also providing for privacy by insetting the windows to "notches". The house has the appearance of being constructed of multiple volumes; reducing the visual impact of the overall cubic volume. This carries into the interior spaces; the rooms overlap and bleed into each other; balancing an open plan concept with a traditional room based organization.



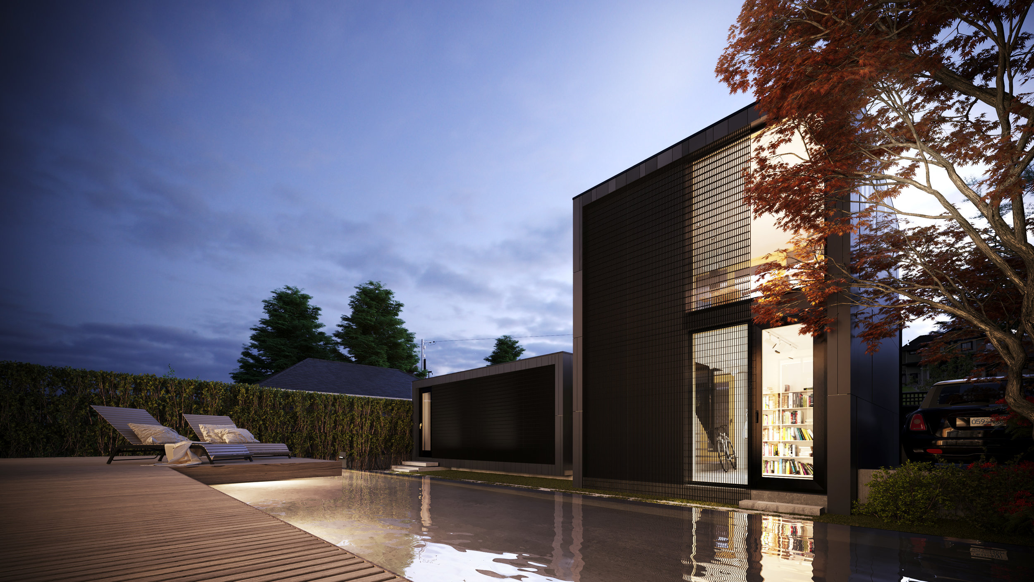
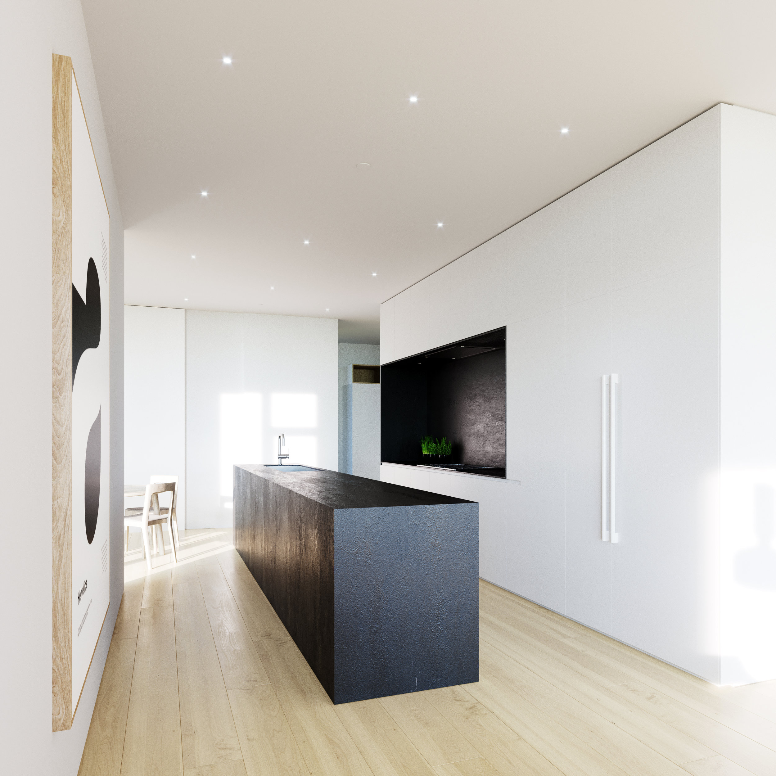
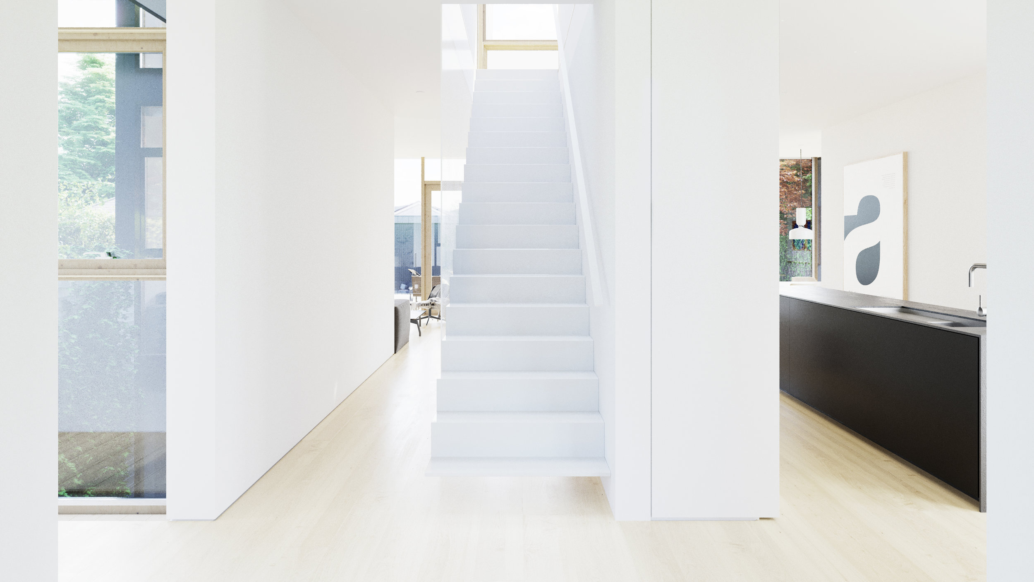
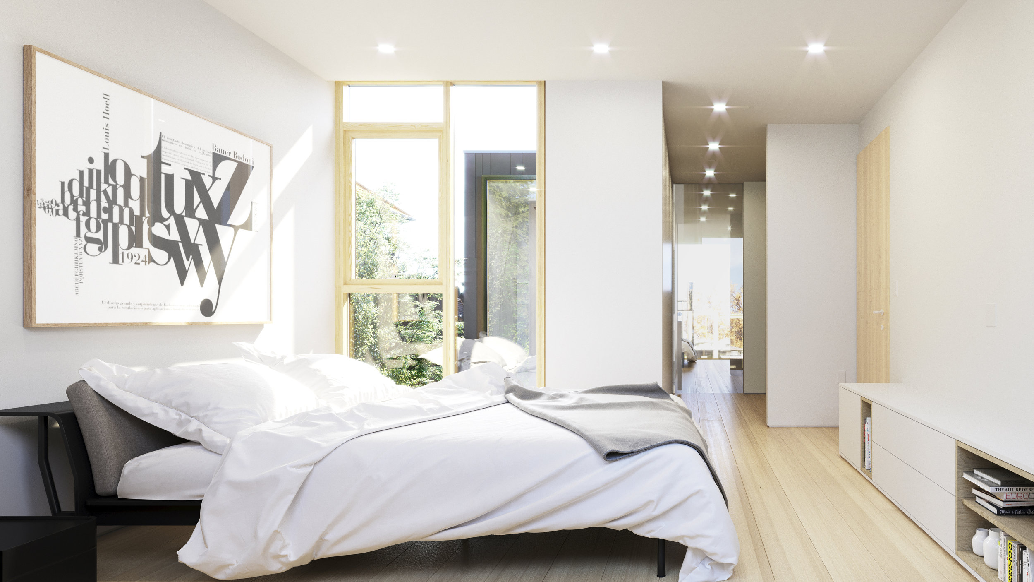
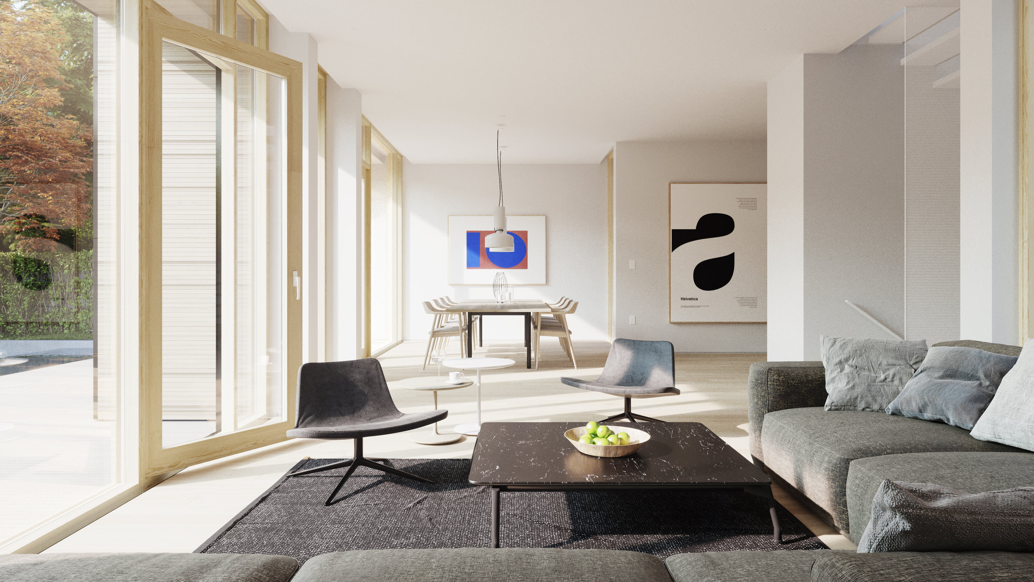
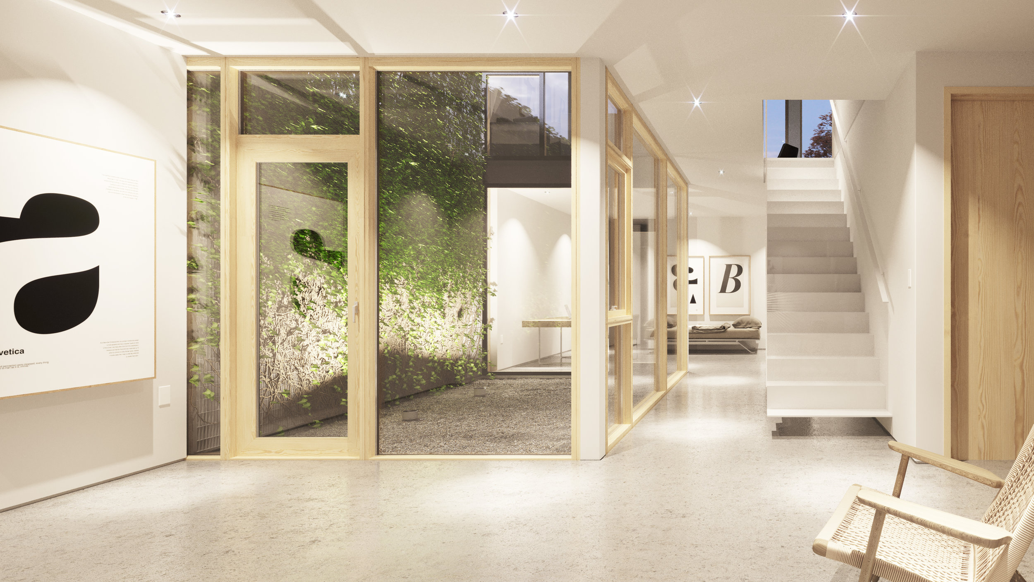
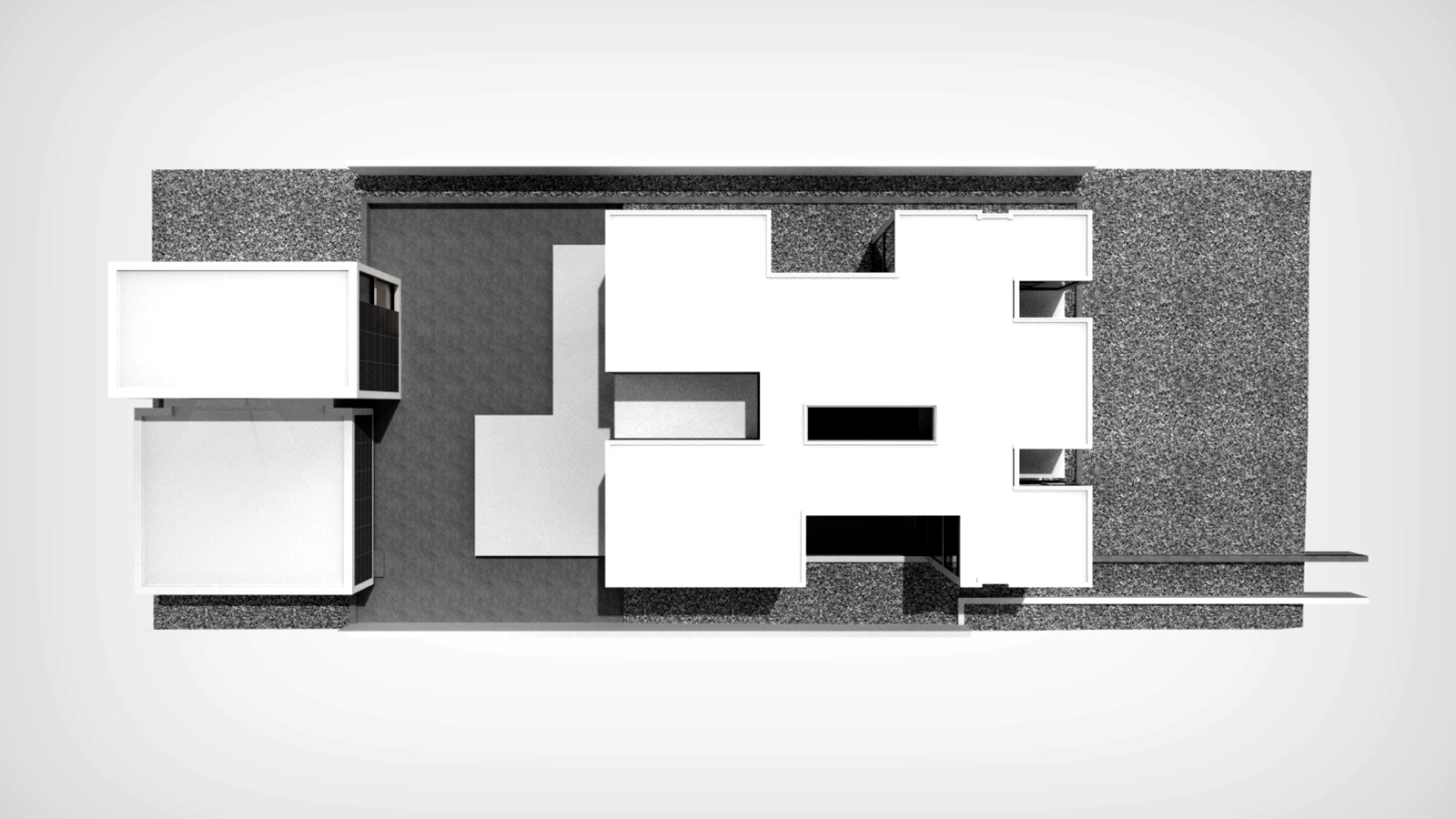
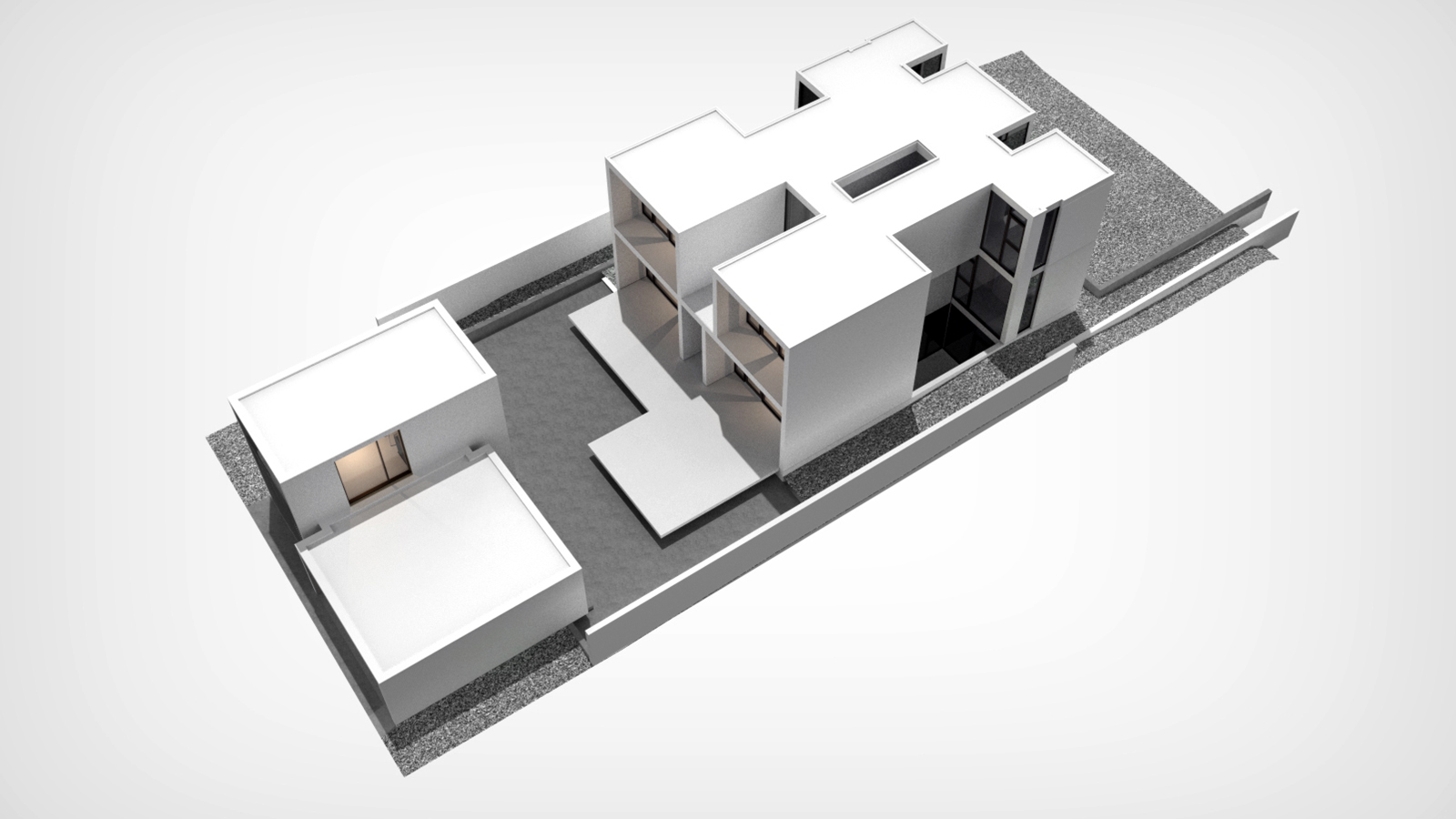
Credits
Design:
RUFproject
Sean Pearson, Edward Ozimek, Marco Mandelli, Adrian McGeehan, Nicolas D Robitaille, Sofia Villarreal
Structural Engineer
WHM Structural Engineers
Geotechnical Engineer
Braun Geotechnical Engineers
General Contractor
Vision Built Homes
