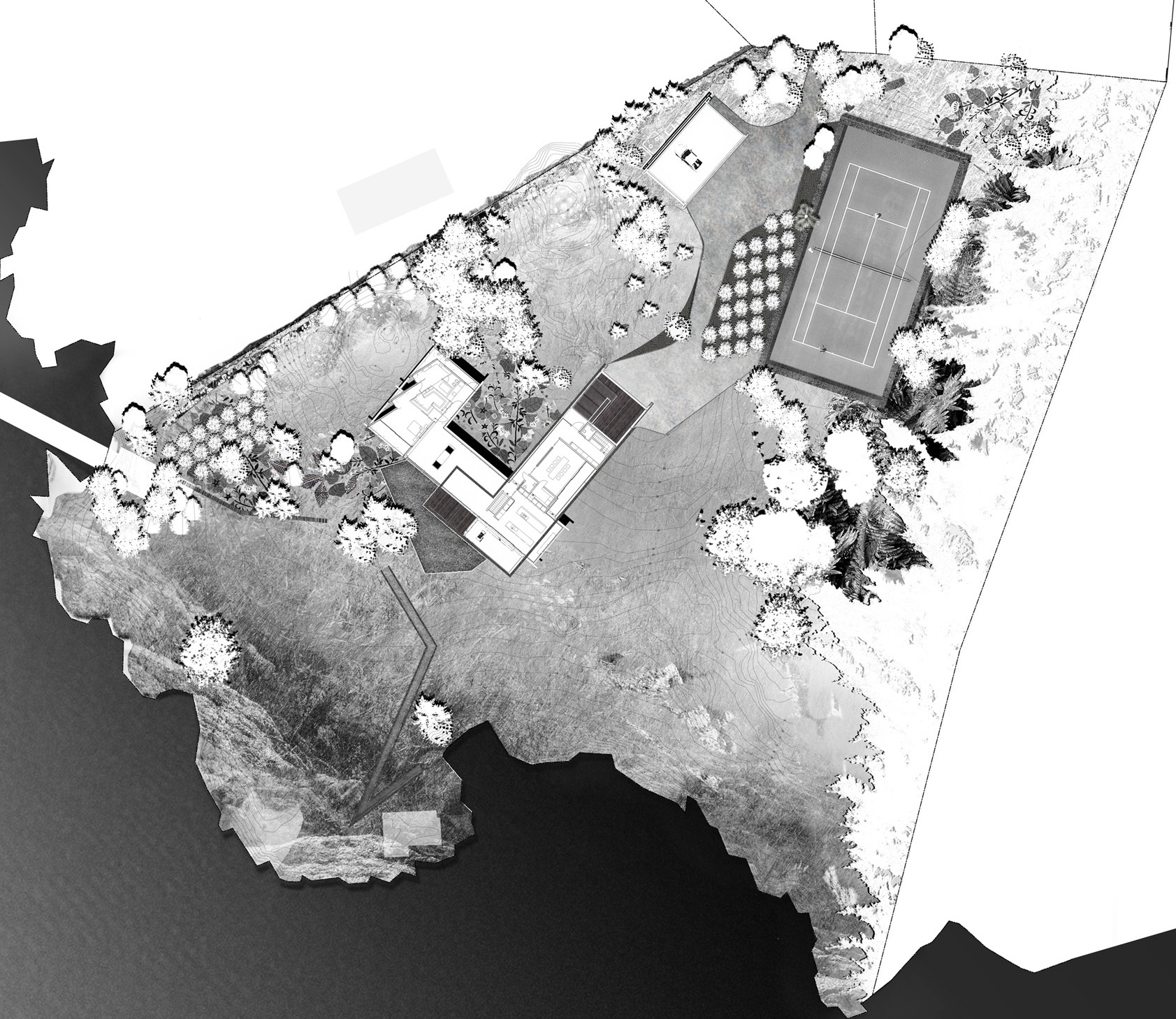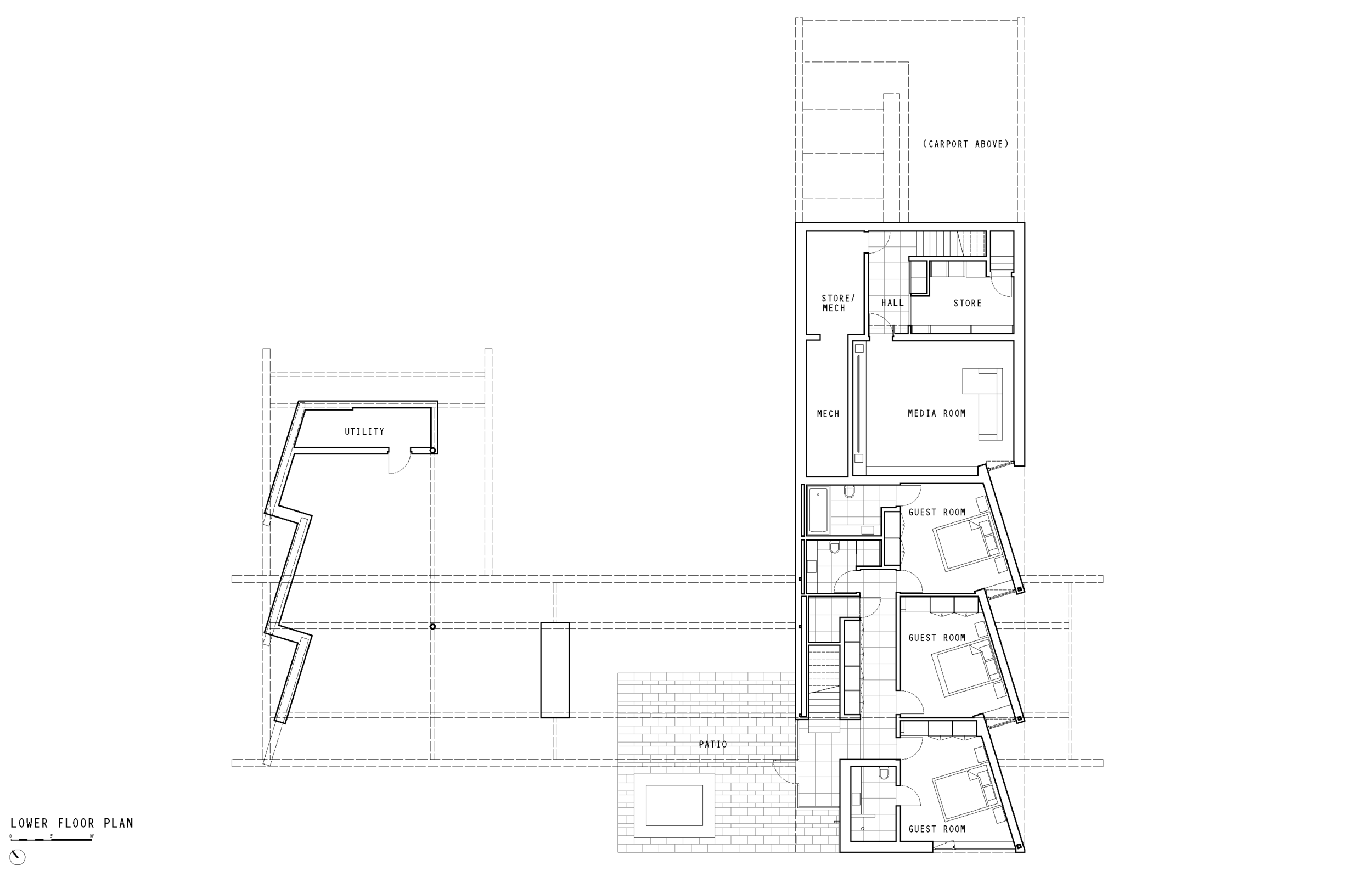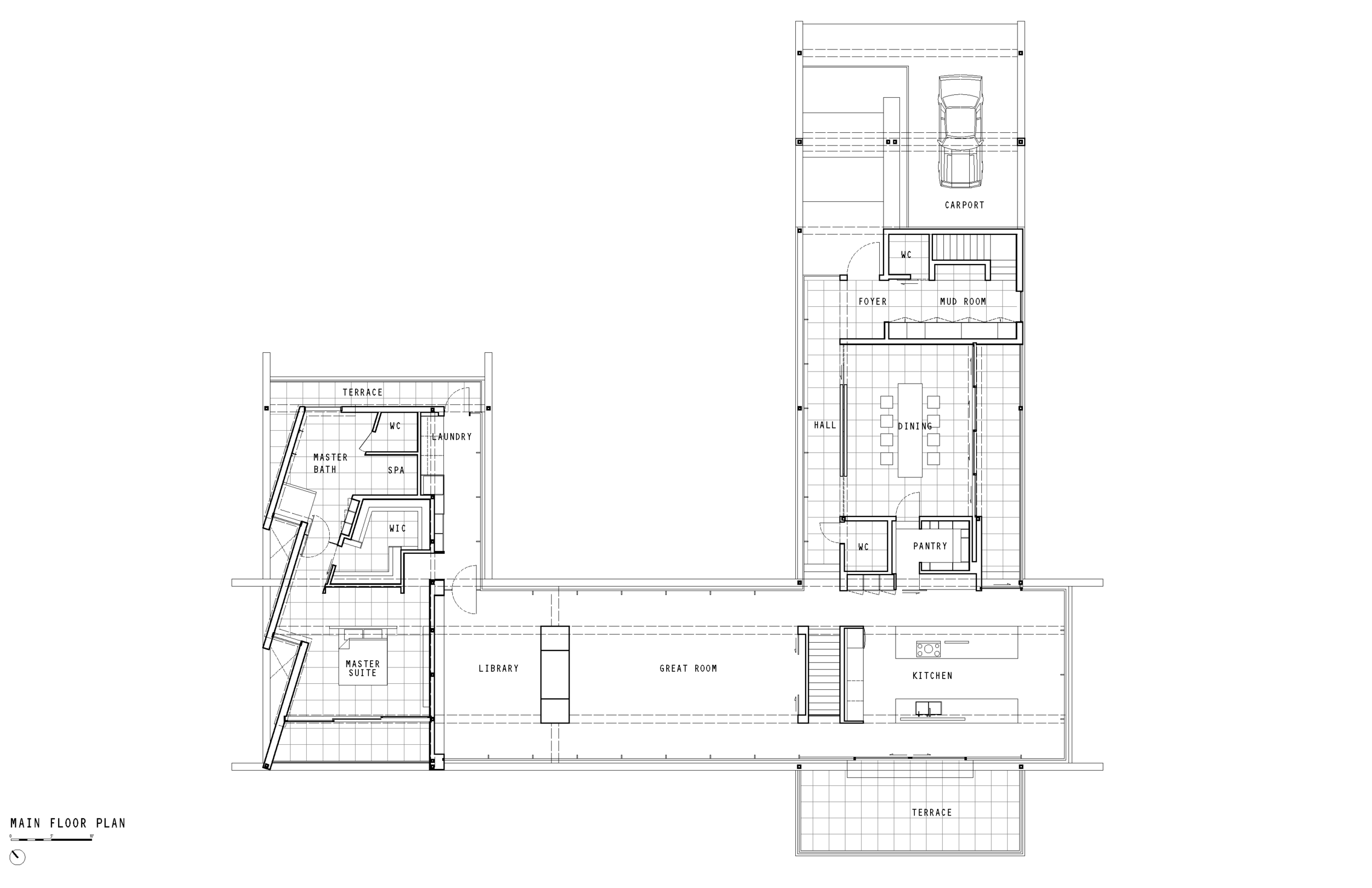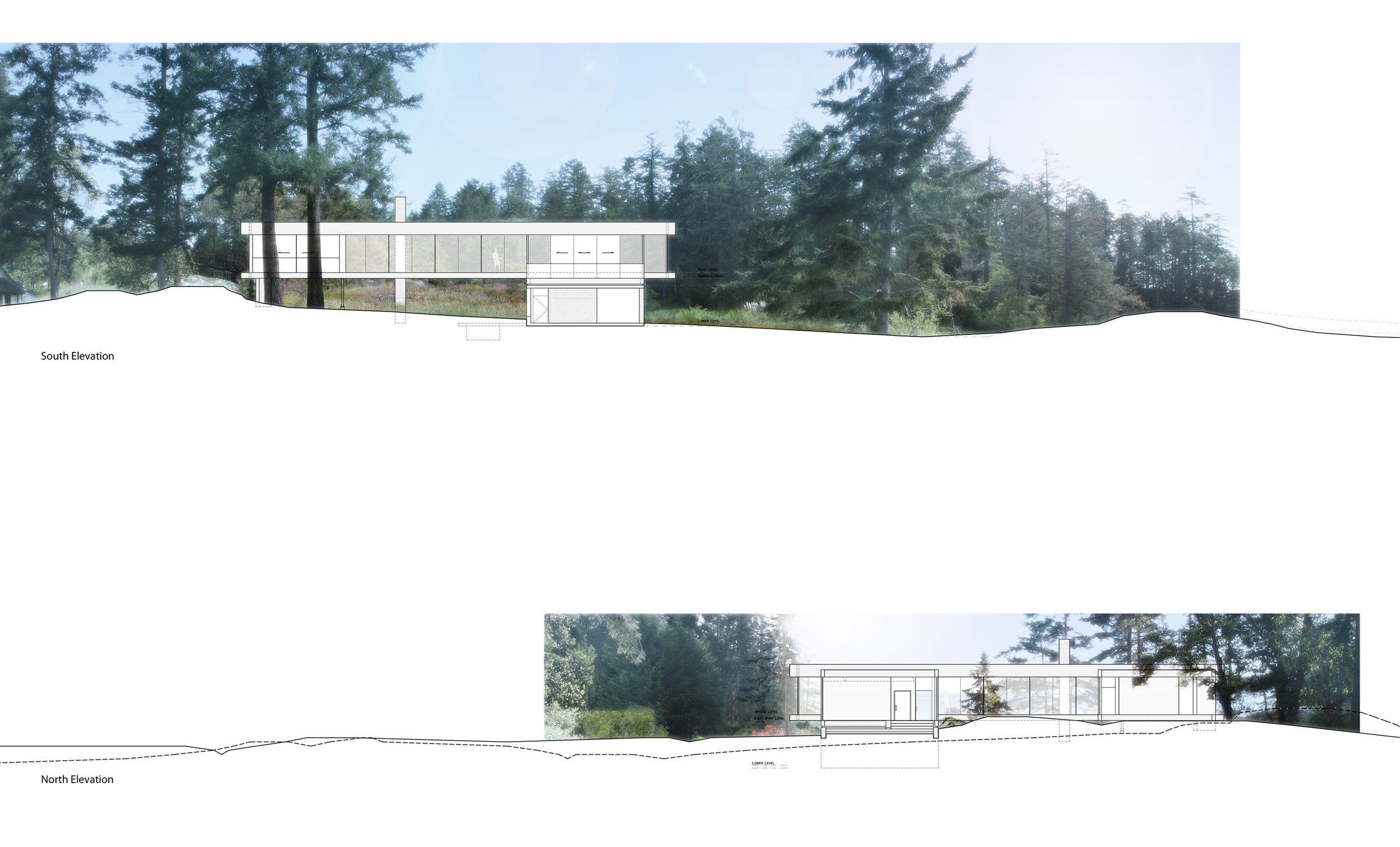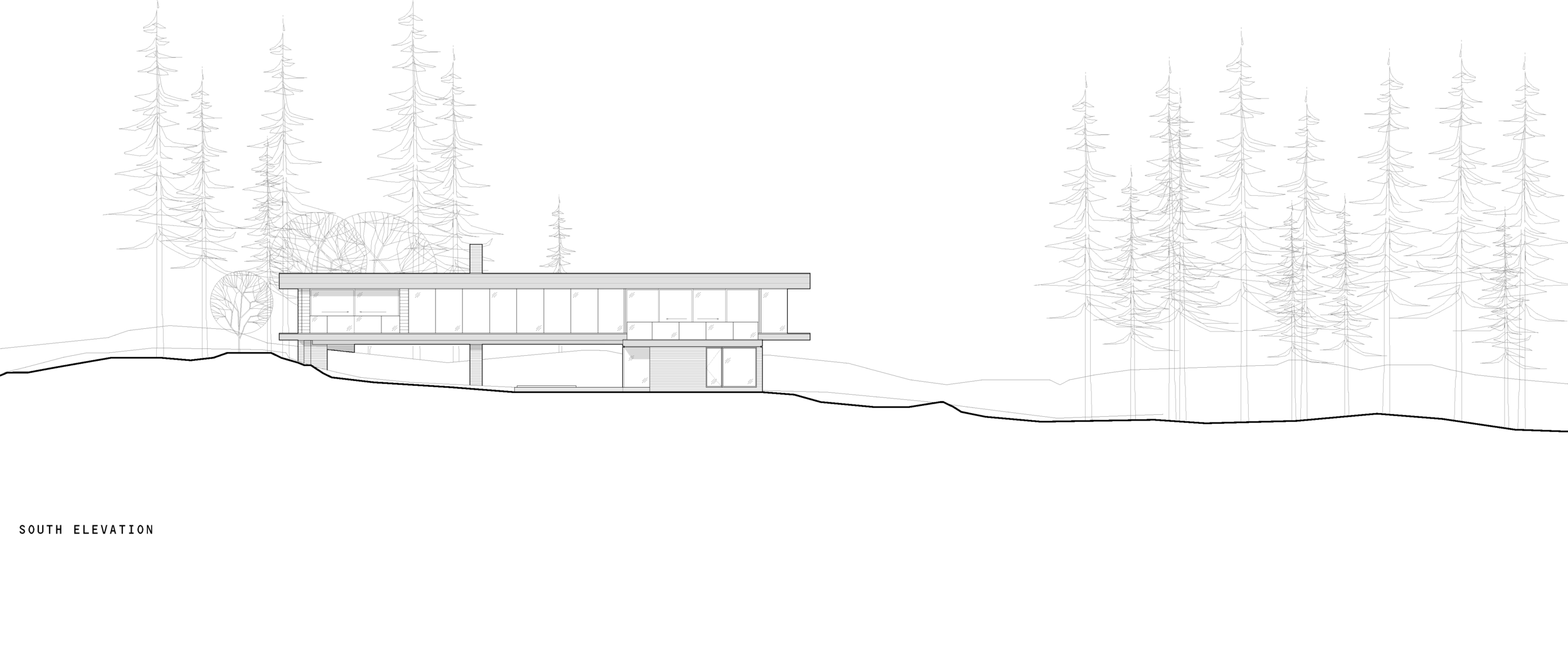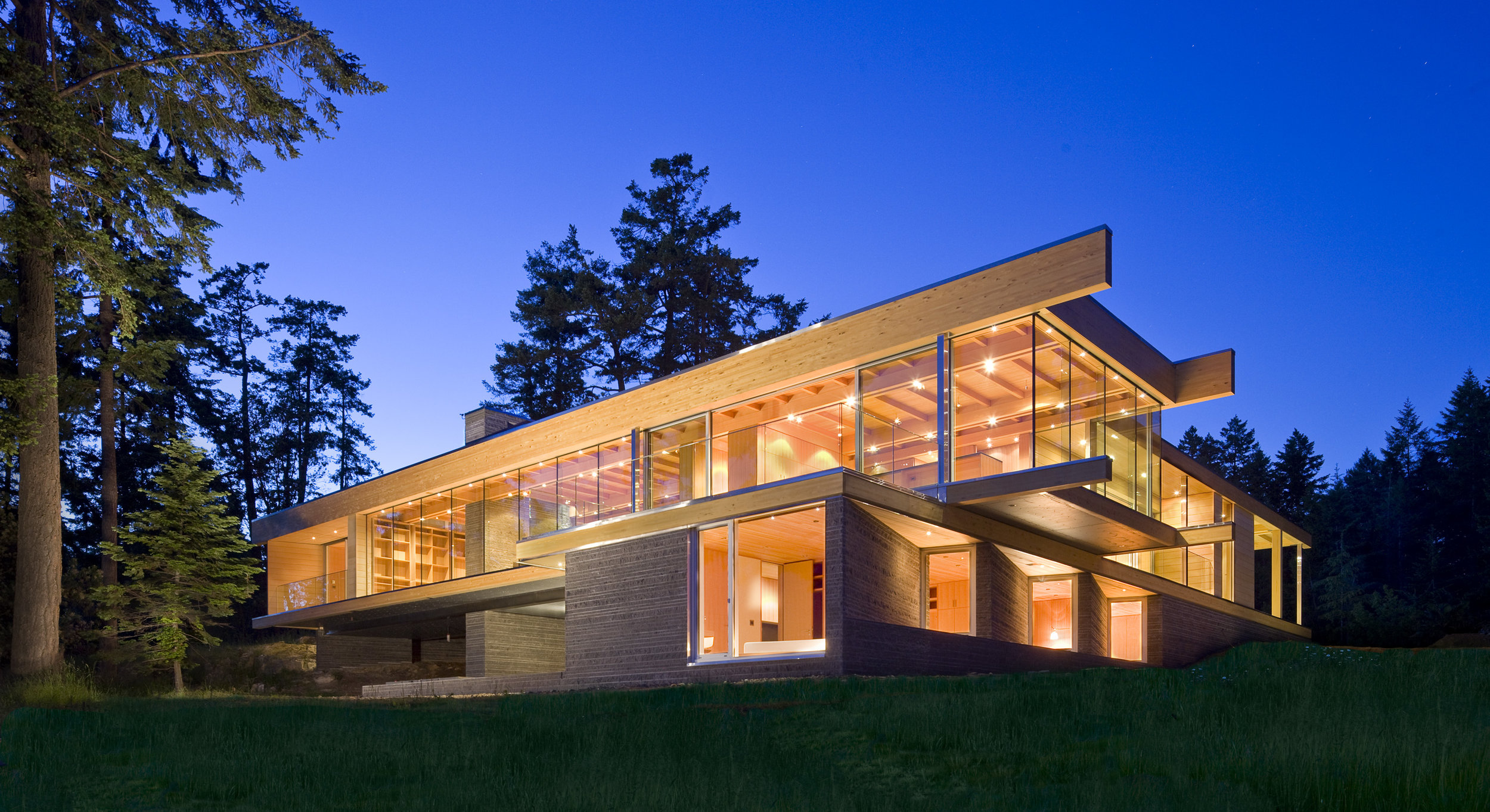
Gulf Islands Residence
Salt Spring Island, British Columbia / 2012
The design of this Gulf Islands' private residence responds to the Client's brief for the creation of a 'modern log cabin' on a precious 3.1 acre piece of ocean-front property. The client was torn between the idea of the rustic Canadian log cabin and the desire for a modern villa. Through the use of a highly expressive structure, expanses of glass and a simple and minimal material palette, the project took this challenge as its fundamental concept, striving to reconcile the rustic with the modern in its form, materiality and organization.
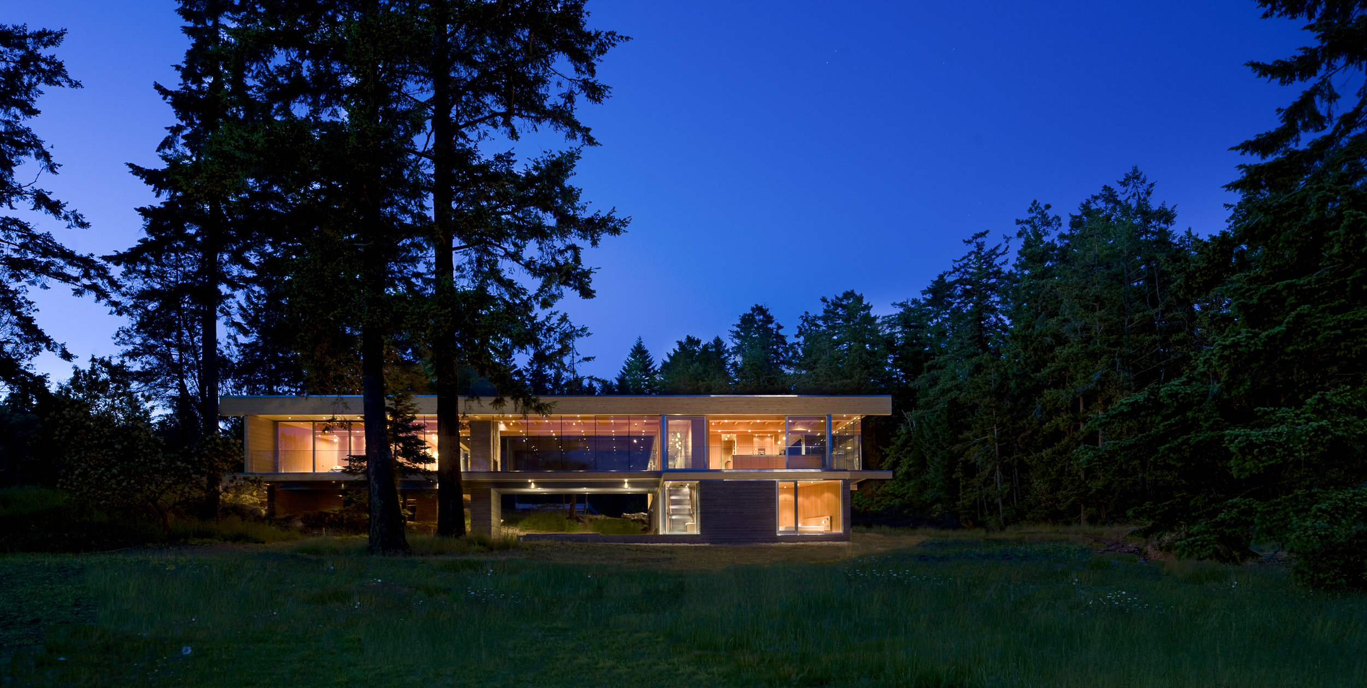
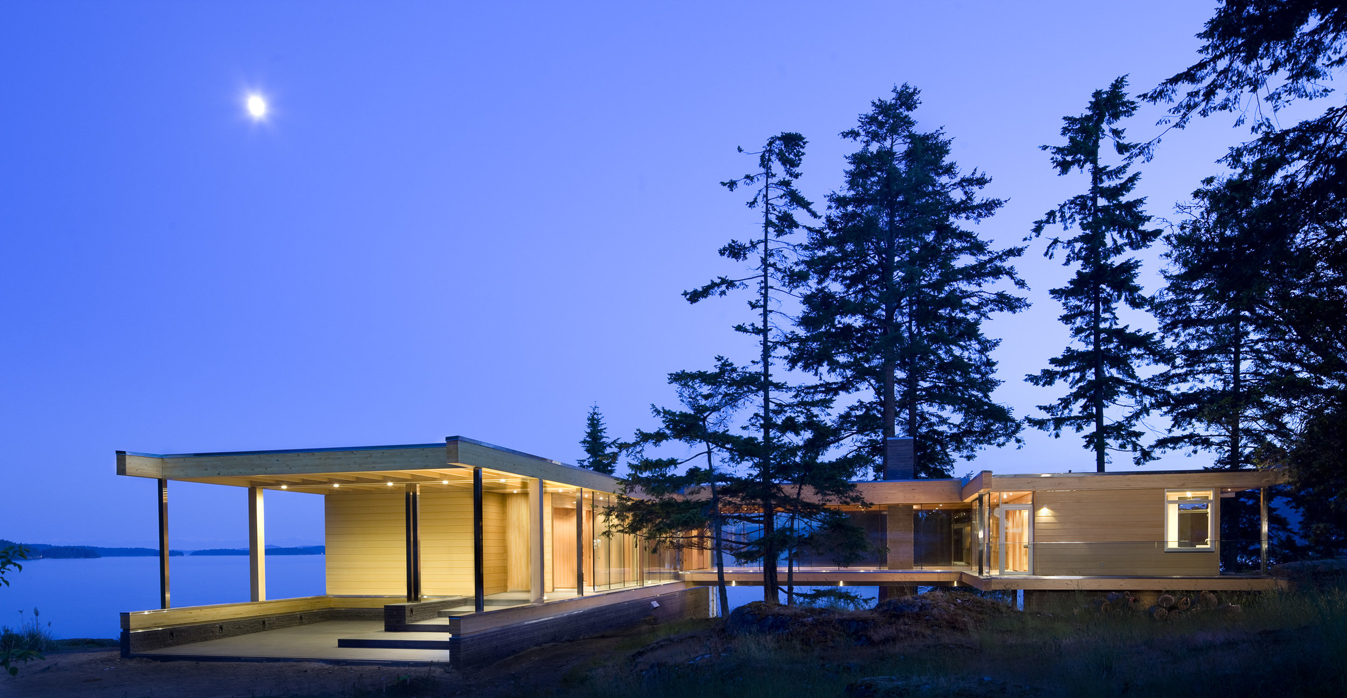
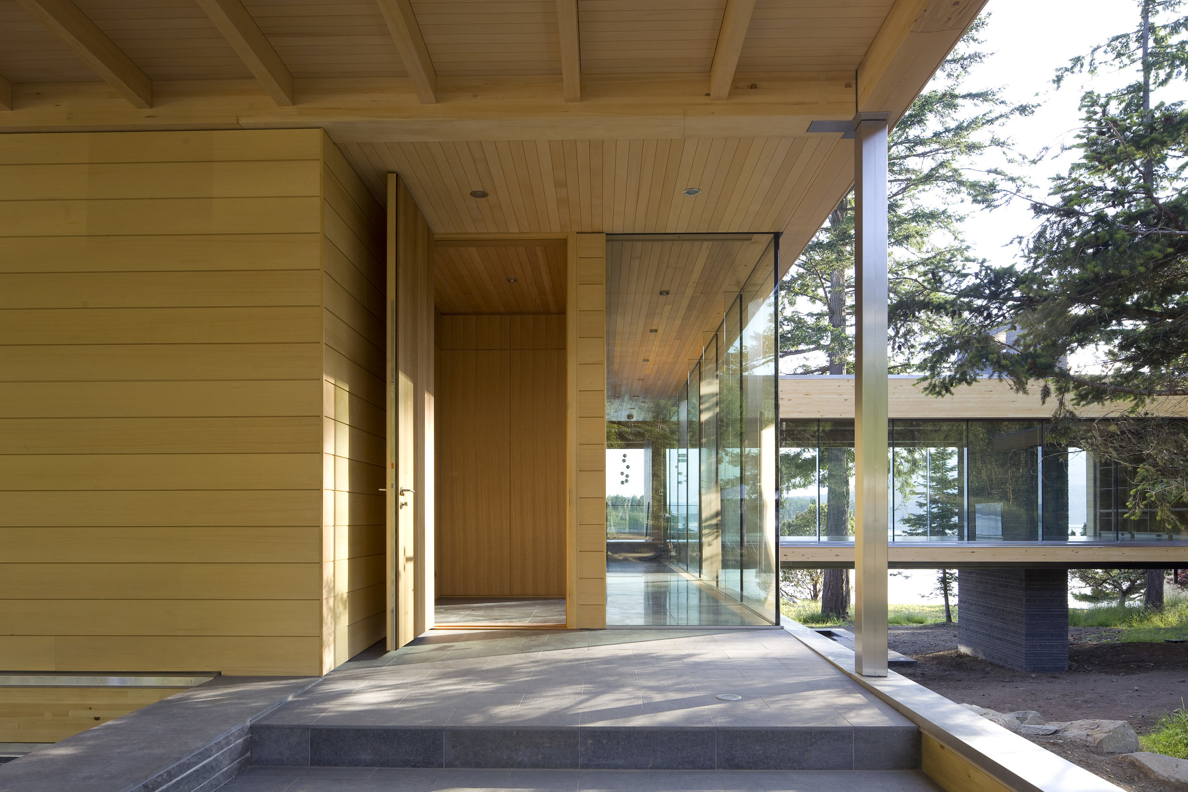

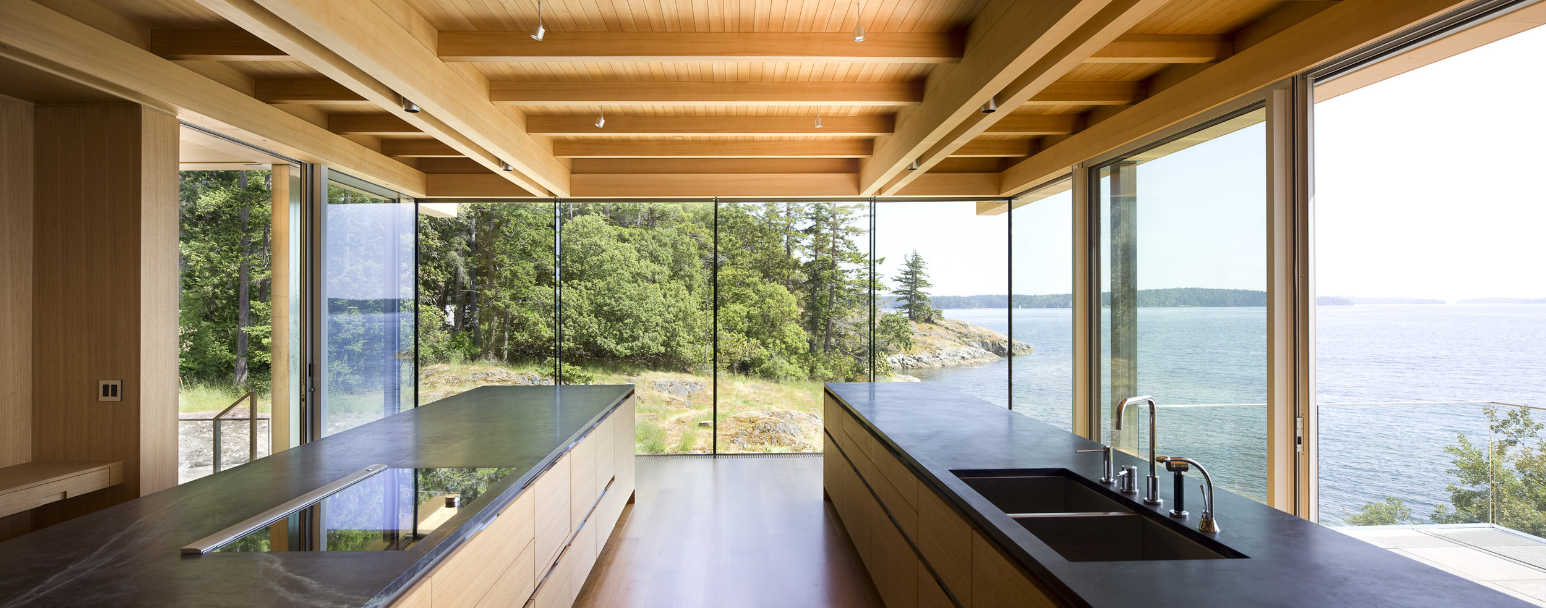
Heritage
A conscious decision was made to root the design of the house in the regional, West Coast vernacular
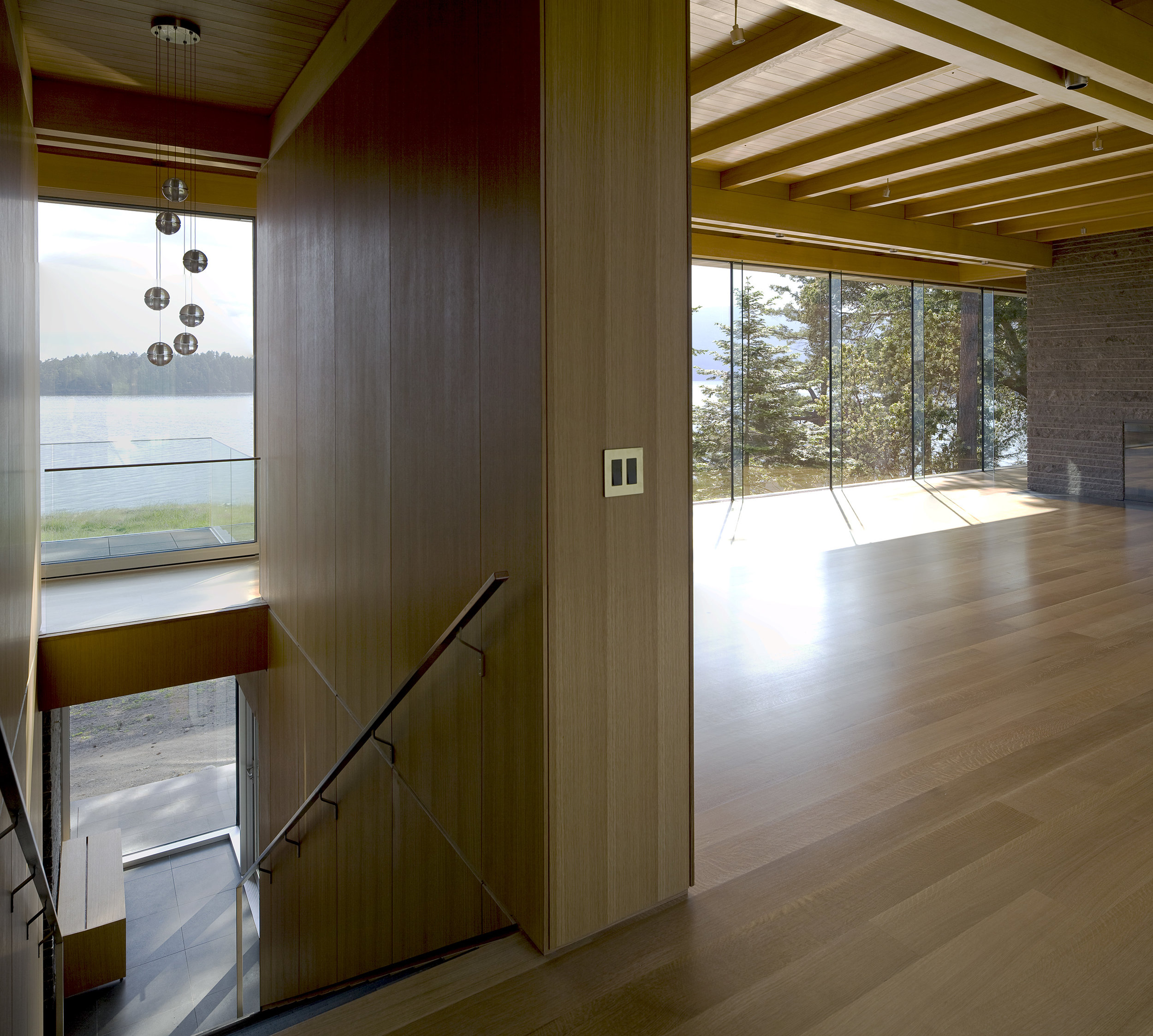
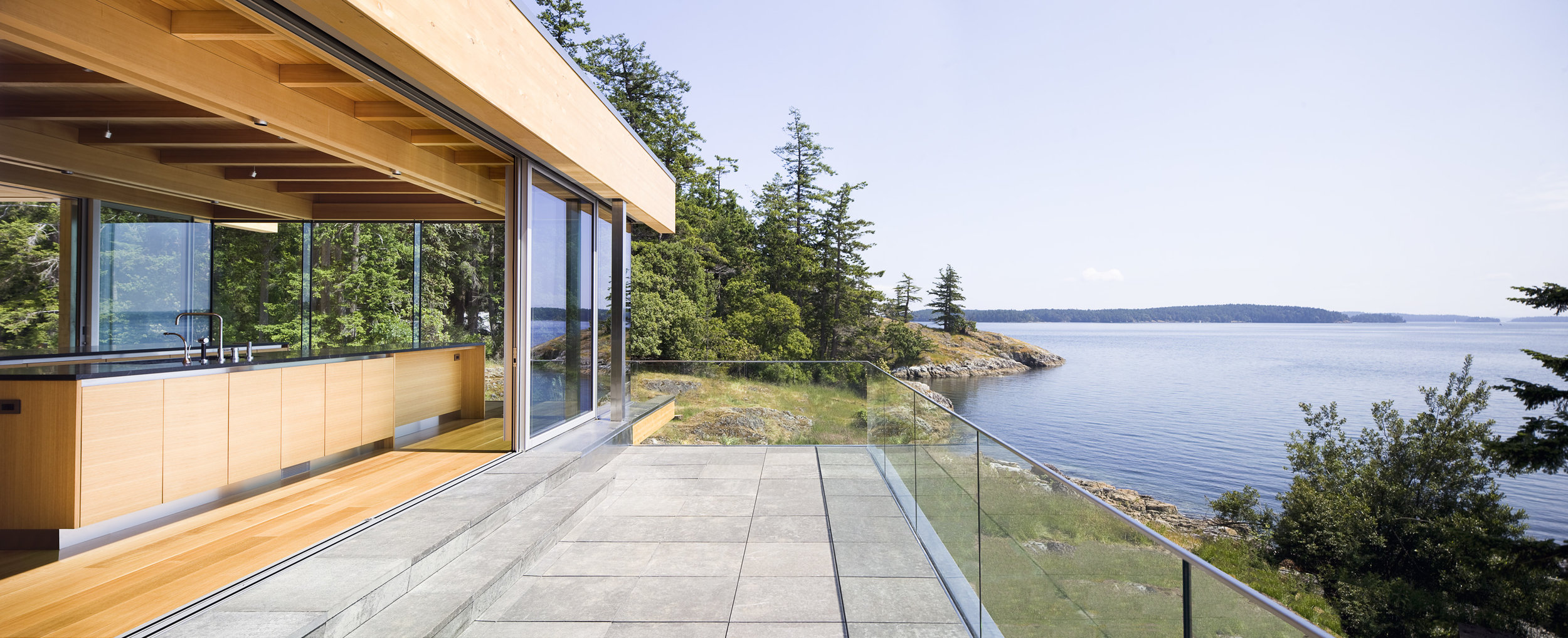
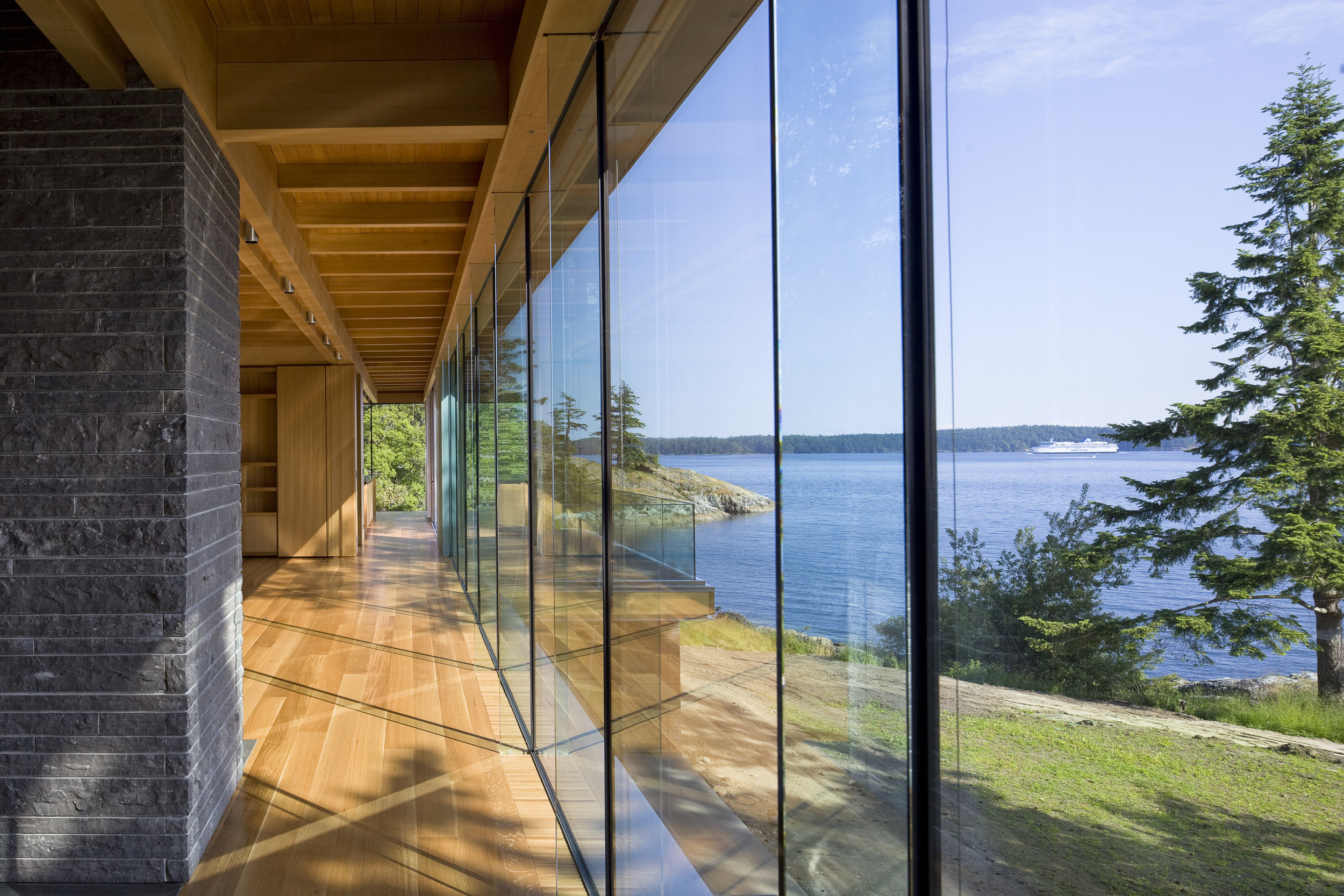


Brief
A “modern log cabin” on a precious piece of oceanfront property



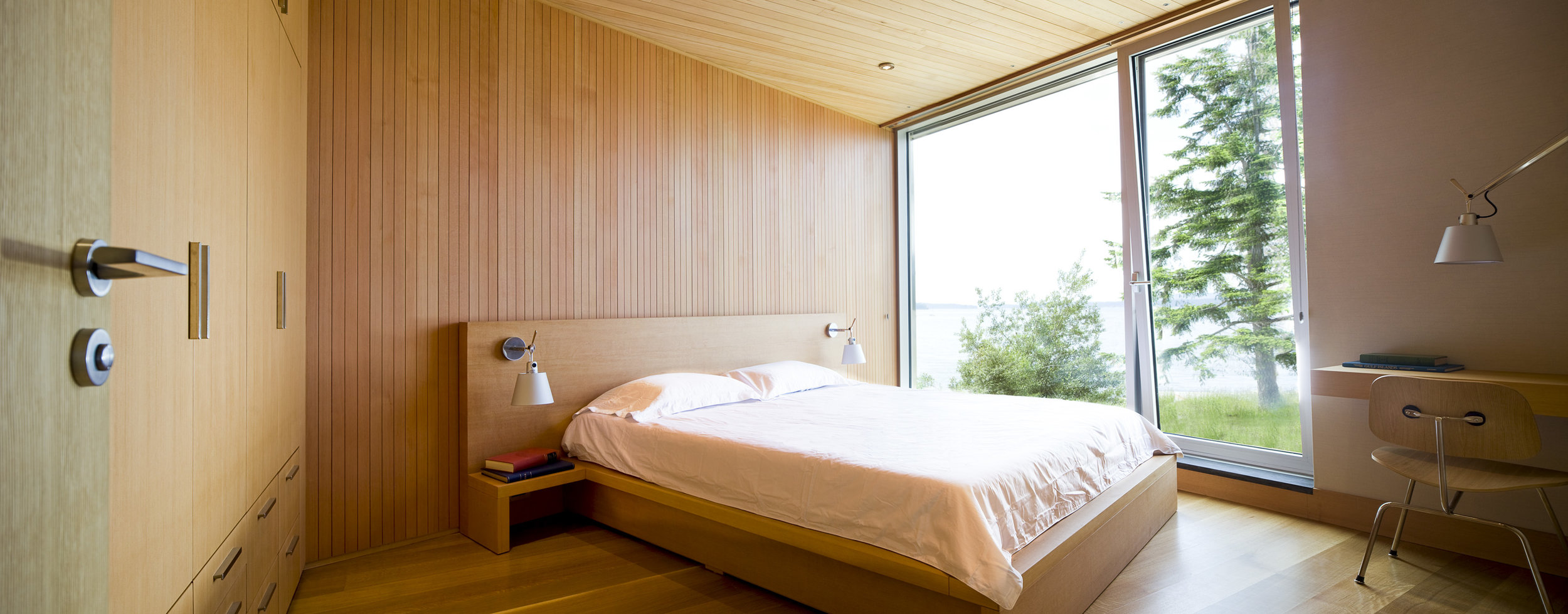

media
Credits
Building Design:
RUF Project
Sean Pearson
General Contractor:
H.Hazenboom Construction Ltd.
Hans Hazenboom
Structural Engineer:
Parallel Consulting Structural Engineers Ltd.
Bengt Jansson
Mechanical Engineer:
Jade West Engineering Co. Ltd.
John Makepeace
Geotechnical Engineer:
Braun Geotechnical Ltd.
Sonny Singha
Photography:
Ivan Hunter

